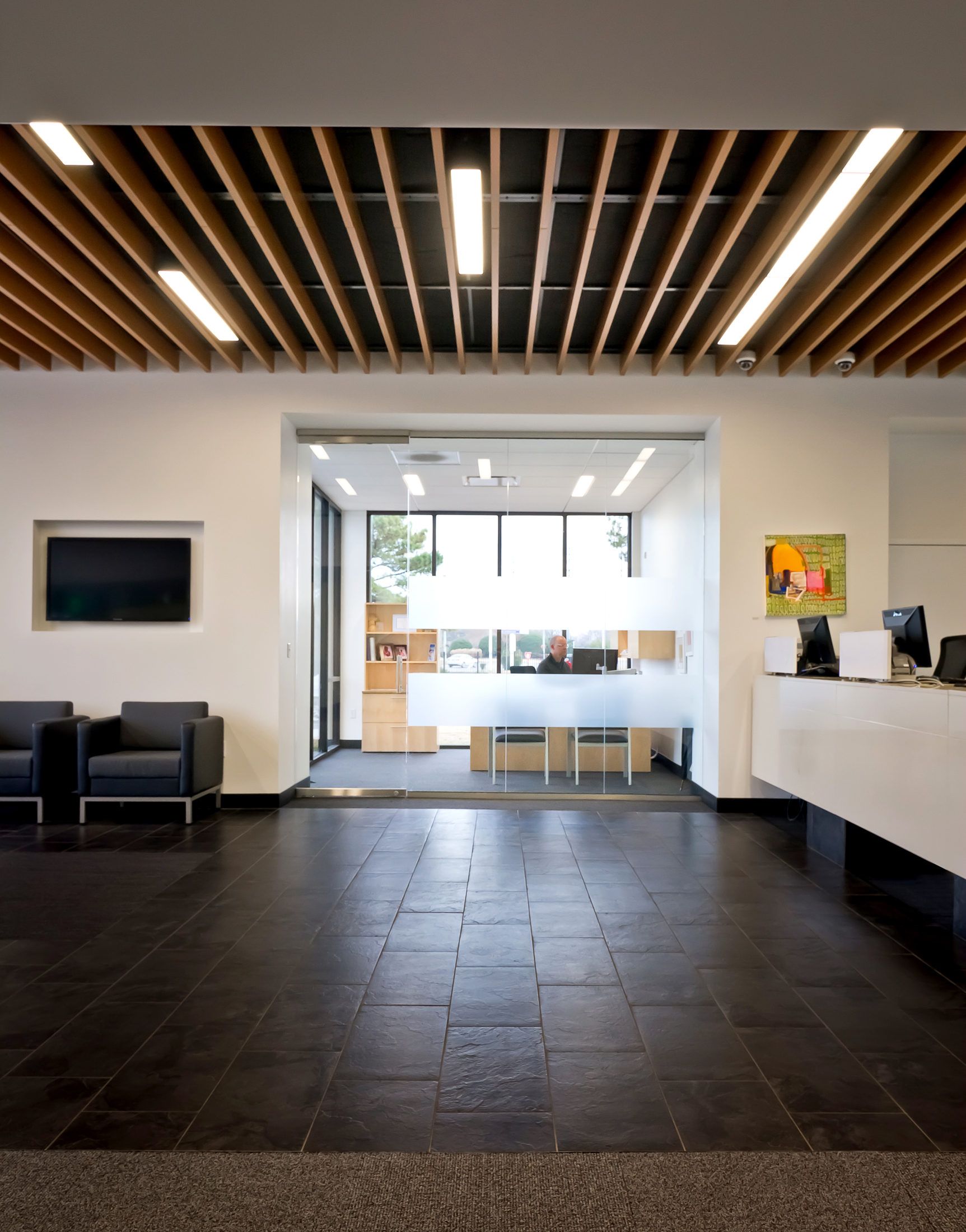Orion Federal Credit Union - American Way
An abandoned bank branch is recycled into a new presence for a Credit Union interested in investing in its employees, membership, and the community. The Credit Union sought to relocate a neighborhood branch from a retail/office complex to a freestanding building to cement its commitment to an area underserved by financial institutions. The design brief required a redefinition of the Credit Union’s branch standards and identity by renovating a vacated branch building owned by a competitor.
The Credit Union wanted to create better relationships with each individual member and focus on openness, transparency, and trust within the branch. The design concept, then, had to use space and materiality to create architectural expressions of open space and transparency, while providing the security and privacy required by a financial institution.
The concept creates a series of architectural elements that house portions of the program. The major elements are arranged so that their boundaries are parallel to one another. The focal space is the Member Hall, unified by a linear wood canopy, where members can make transactions whether they are in the conditioned space on foot, or in their vehicle outside. A Welcome Entry zone, characterized by a solid floating Canopy, extends from the building’s interior to the exterior, marking the pedestrian entrance from the parking lot. More private office and support spaces are grouped in more enclosed areas that flank the Welcome Entry and Member Hall, with high ceilings and glass partitions that allow natural light in and visibility throughout the branch. Transitional elements, like a thickened Gallery Wall with local art, and a Welcome Landscape with varying textured surfaces and vehicular bollards that double as benches, serve as transitions between the major elements.












