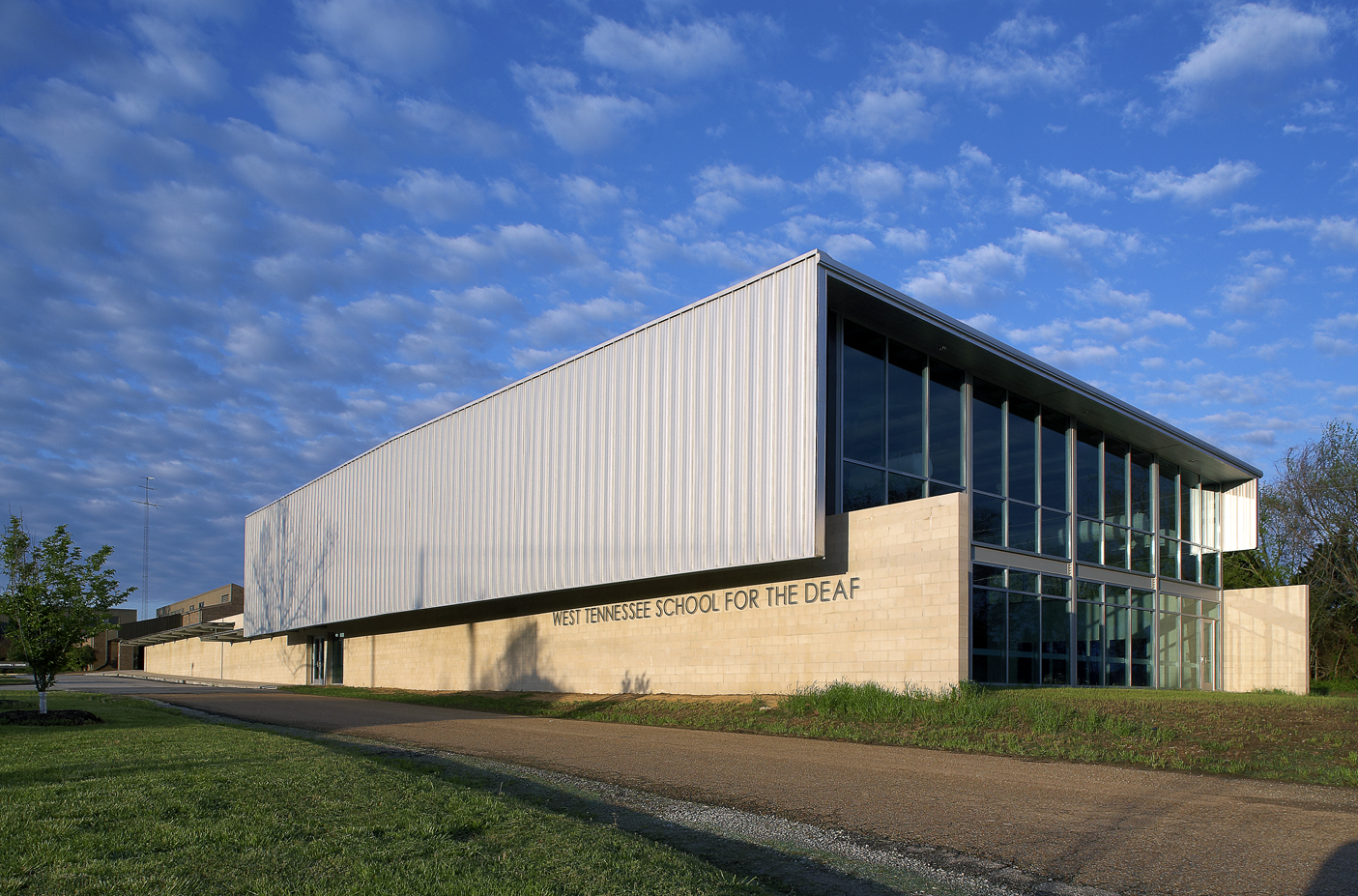West Tennessee School for the Deaf
The existing campus of the West Tennessee School for the Deaf was in need of an expansion, which included the addition of a facility complete with a gymnasium, library and classrooms. The new structure accommodates the needed programmatic functions, while providing organization to an ad-hoc group of buildings that lacked an integrated campus design. The long block wall that organizes the plan provides entry signage for the school and works with the existing buildings to frame the school’s parking lot. The volume of the gymnasium is defined by a sculptural roof canopy that floats above smaller scale blocks. The smaller volumes extend beyond the shelter of the canopy, creating an intimate courtyard, which connects the addition back to the existing school buildings. This design sought to improve upon an existing facility by creating an environment that fosters a highly engaging learning facility that interacts with the existing building, while creating an iconic touch point for the school.








