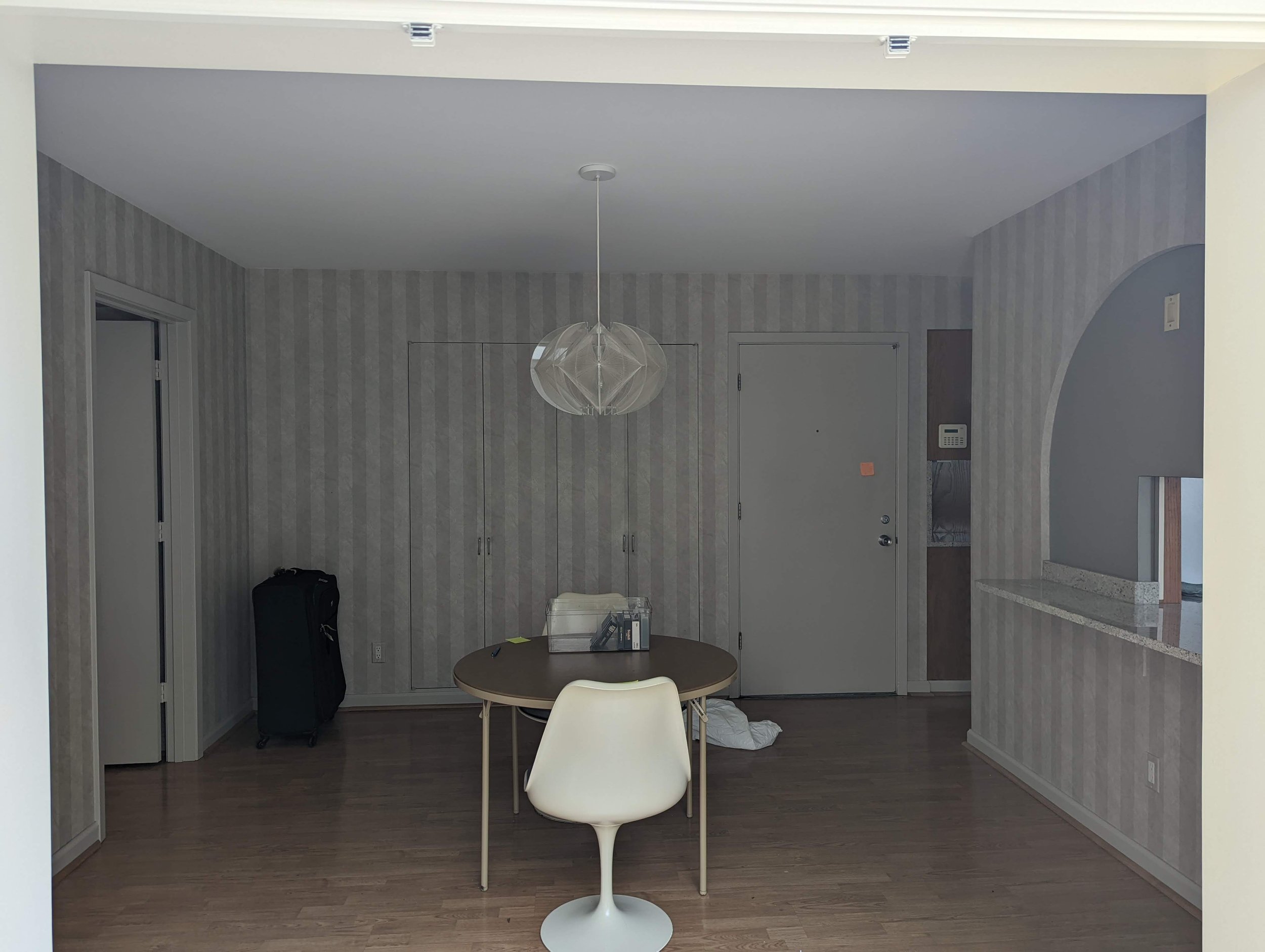Fleetview House
The renovation embraces the beauty of its original 1970s design while adapting it for contemporary living. The design employs simplified forms, contextualized materials, and a focus on integrating nature that honors the home’s original roots while introducing a modern aesthetic.
The design approach balances minimalistic alterations with comprehensive modifications. The focus became transforming the segmented kitchen – originally divided into three separate rooms: a bar, kitchen, and breakfast nook – into a unified space that opens up to the courtyard and atrium, inviting in natural light. To respond to the family’s passion for cooking, a spacious island was designed to maximize space creating a centralized place to gather. The use of green hues and natural materials further integrates the outdoor landscape into the home, adding warmth and vitality to the space. Throughout the rest of the residence, careful consideration was given to the materials and finishes, ensuring a harmonious blend of old and new. The carpet was replaced with hardwood flooring, walls were repainted white, and bathrooms received new tile, countertops, light fixtures, and hardware.
The renovation stands as a testament to the home’s history while evolving to capture the unique narrative of its new inhabitants. By thoughtfully integrating contemporary elements and enhancing the connection to the natural surroundings, the home continues to be relevant, functional, and personal. This project not only honors the past, but also sets the stage for a vibrant future.



















