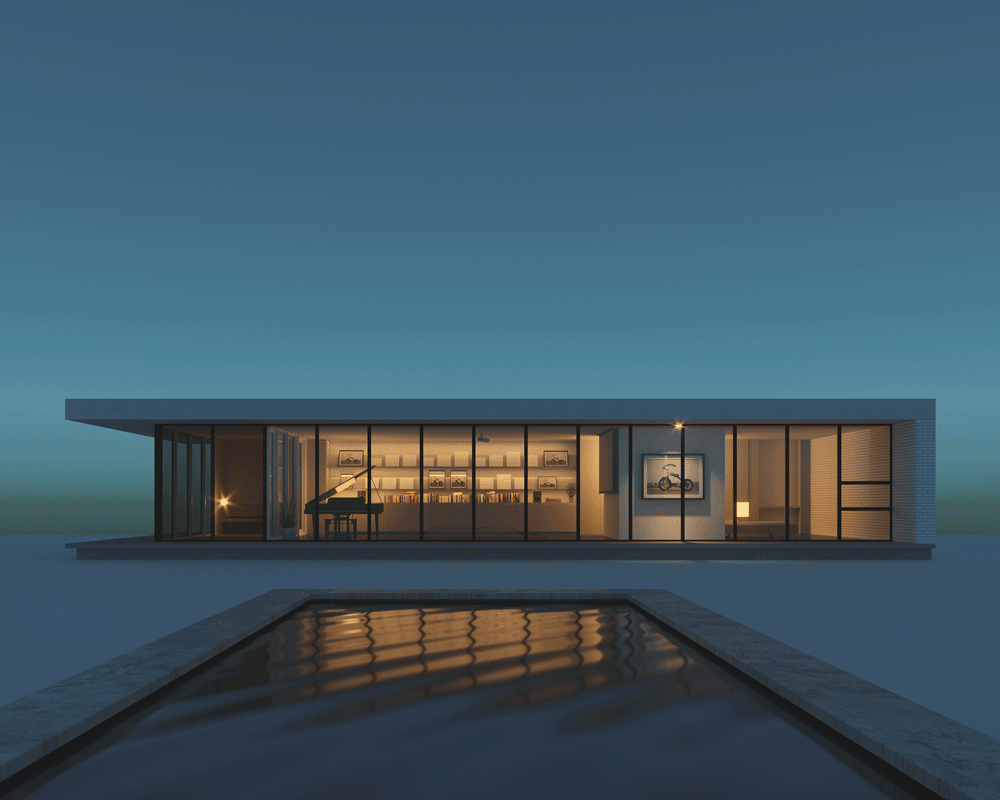Eggleston Home + Studio
The home was designed for the family patriarch during the pandemic offering him a sense of autonomy while remaining close to his family. The material palette is sparse and comprised of striking contrasts, alluding to the client’s nationally recognized artistic work in black and white photography as well as the contrasts he is known for in his color photography. The efficiency in design offers greater allocation to daylighting with viewsheds of the natural environment, accomplishing a living art space influenced by the artist’s expansive body of work.
The entire south wall is multifunctional on both the interior and exterior. The interior portion serves as an art display, cooking/prep space, workspace, and closed storage. The exterior-facing portion conceals the interior’s control systems and firewood storage. Windows span the entire northern length of the house for controlled lighting in the living and sleeping areas with a small south-facing window in the bedroom for a glimpse of dramatic light. The east entry porch remains consistent with the north side elevation and is enclosed by a window system that features screens instead of glass, allowing for fresh air and protection from insects during the sweltering southern summers. The bathroom is the singular enclosed volume that maintains privacy between living and sleeping areas. Ensuring access to daylight is not lost, the bathroom is equipped with a solar light tube. Its outward-facing wall creates a spacious viewing gallery from a prominent position in the backyard. Spatial and energy efficiency were considered for every aspect of the home.


















