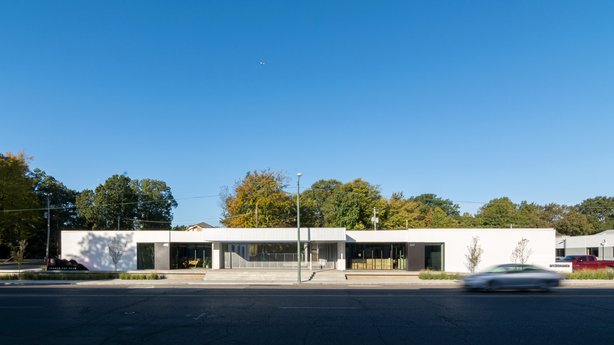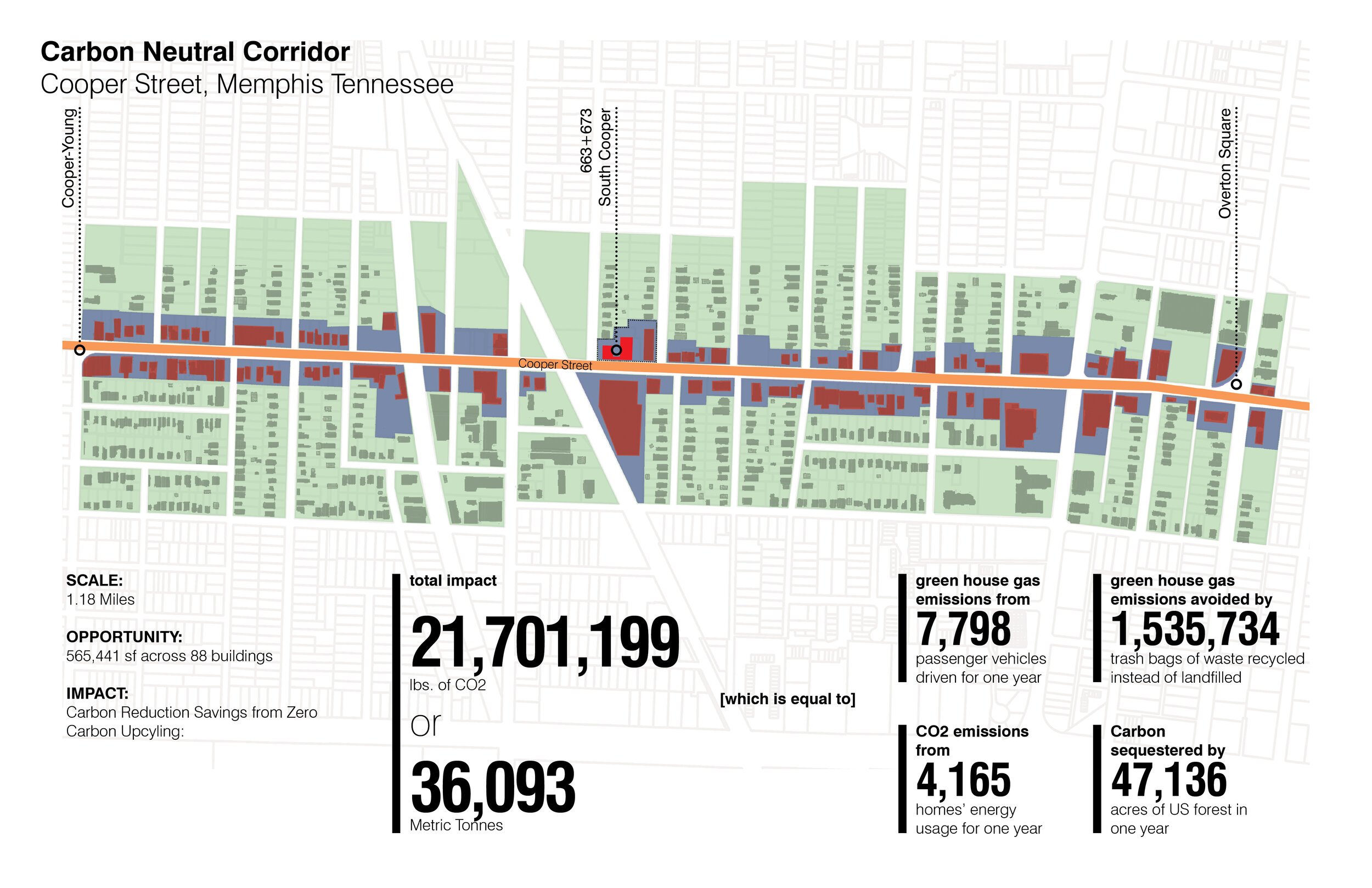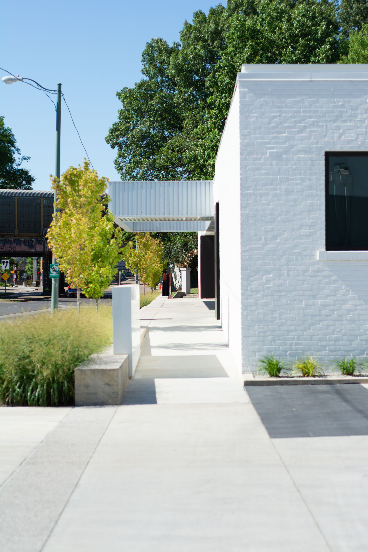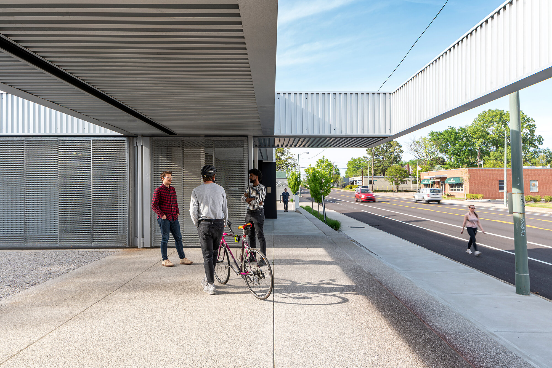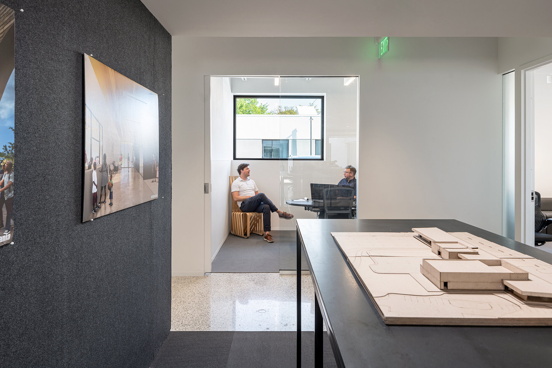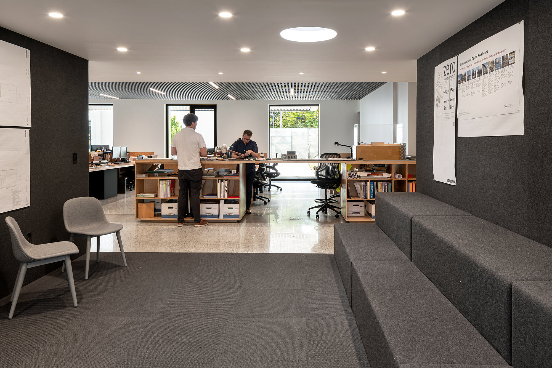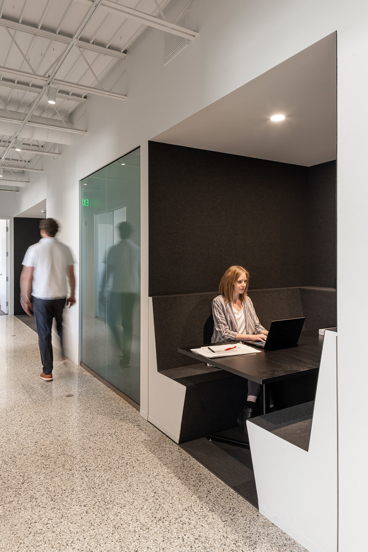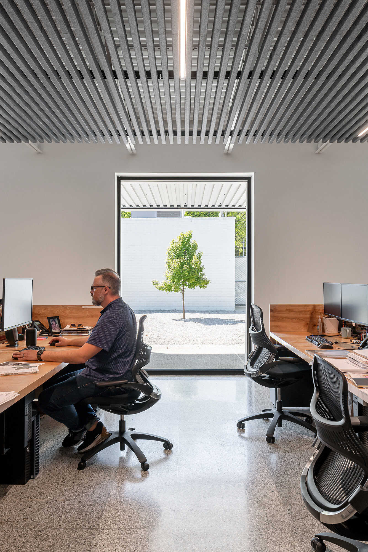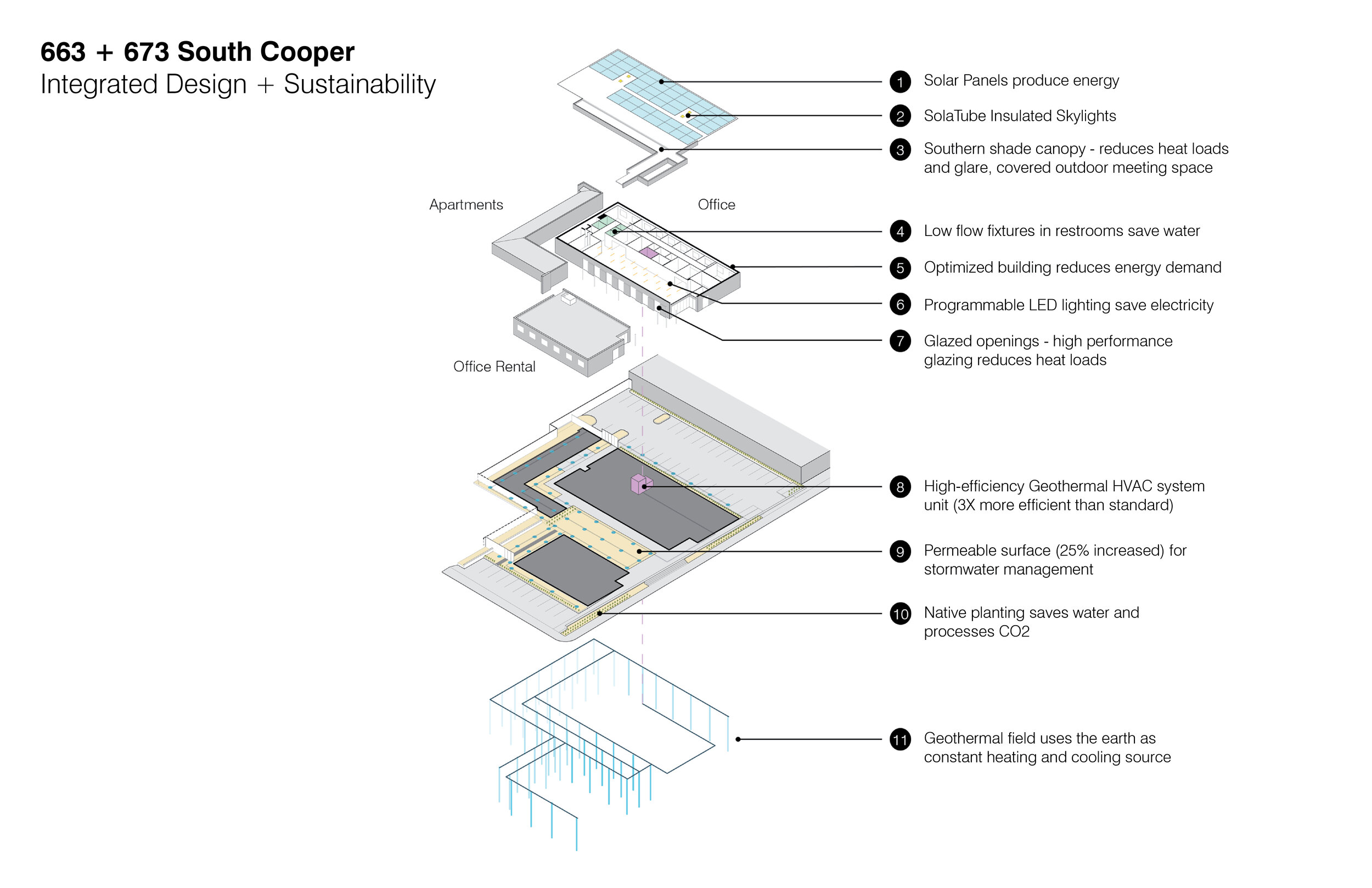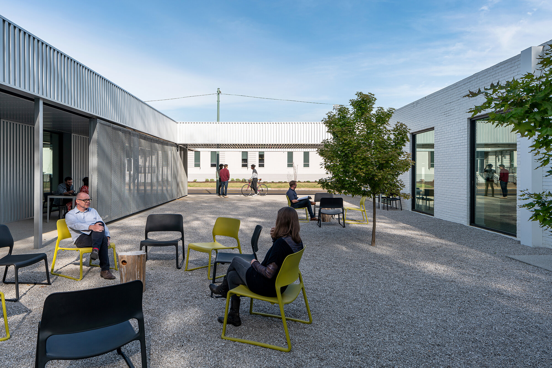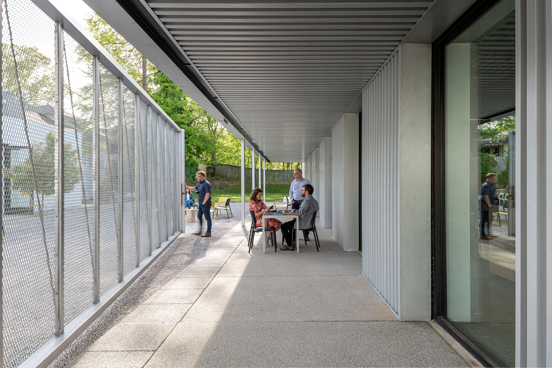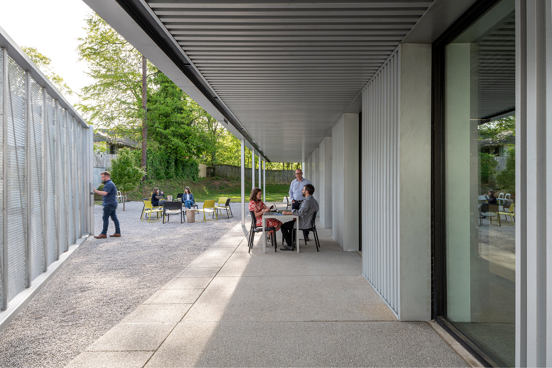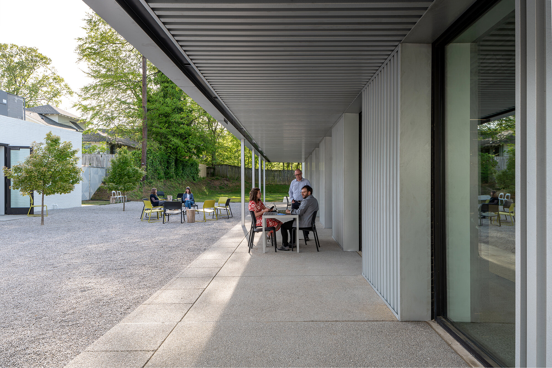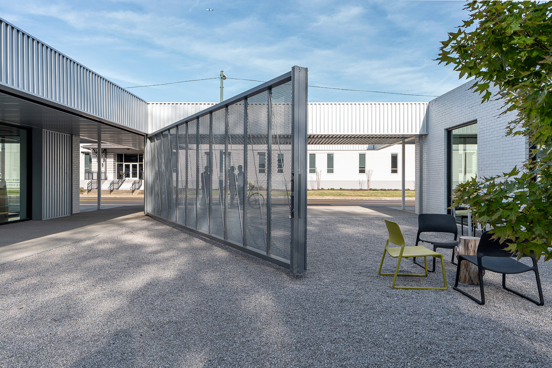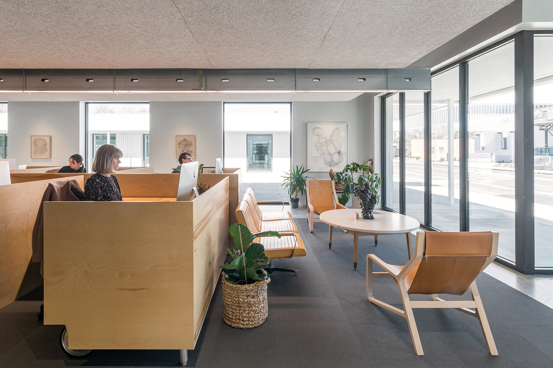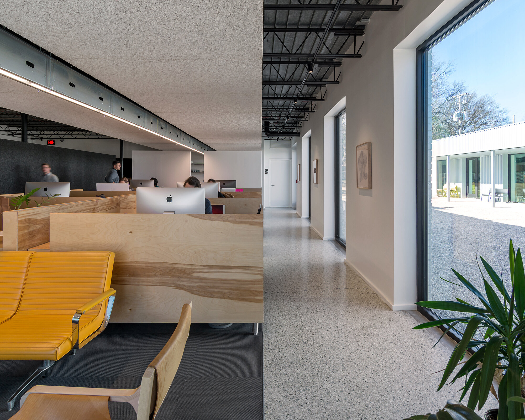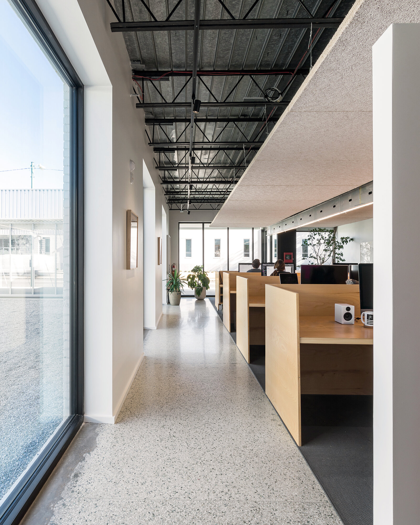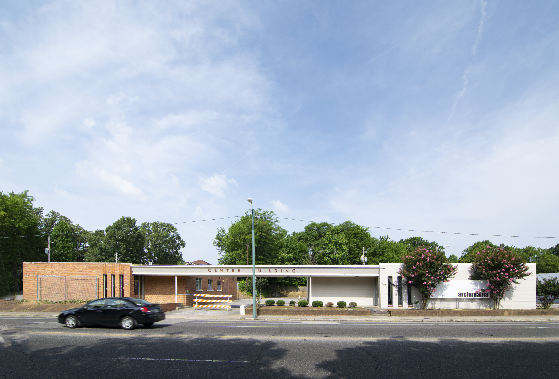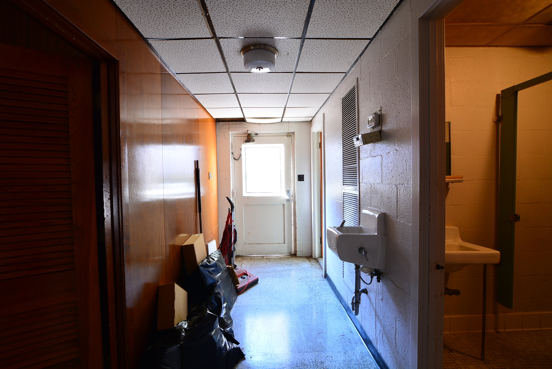Carbon Neutral Corridors
663 South Cooper
Zero Energy and Zero Carbon Certified, ILFI
The project is currently on track to meet or exceed the early design goals including USGBC LEED certification and comply with the MLGW Energy Advantage program. It has already achieved dual Zero Energy and Zero Carbon Certification by ILFI and AIA 2030 Commitment compliance (carbon neutral).
For the past 50 years, the landscape of innovation has been dominated by suburban corridors of spatially isolated corporate campuses, accessible only by car, with little emphasis on integrating work, housing, and recreation. A new urban model is emerging; in these areas, sometimes referred to as Innovation Districts, anchor institutions and companies are situating themselves strategically, connecting with technology companies, business incubators, and creatives. These districts strive for density, walkability, and easy access to various transit options, retail and restaurants, and mixed-use development.
The project’s aim is to reimagine Middle America’s aging commercial corridor building stock as a conduit for 21st century community building. Resilient communities in this century must connect people, they must use design excellence to provide local, specific solutions (problem solving, place making), and they must establish feasible approaches to combat climate change. By combining subtle shifts in conventional approaches to commercial development and design, the project envisions a locally authentic, resilient, and accessible future.
Twenty-First century development must also set minimum standards for fossil fuel elimination and carbon neutrality. This project, sited in South Cooper Street’s 3-mile corridor, uses a case study as a proof-of-concept: that incremental changes to connectivity, design and sustainability can be woven together to create an accessible path to connected, carbon neutral, and human-centered districts. Reuse of existing commercial fabric is integral to this idea, as presented by then AIA President Carl Elefante, FAIA to the House Subcommittee on Energy in 2019: “Buildings… represent 39 percent of the nation’s primary energy use and greenhouse gas emissions.” Emissions continue to reach record highs. As an architecture practice in Memphis, Tennessee, we developed this case study as an investment in our community, and to demonstrate our values regarding the built environment.
Carbon Neutral Corridors is not only looking at resiliency within the South Cooper corridor site, but how changes within this corridor will connect with and impact those that are adjacent. South Cooper Street currently has many structures built more than 50 years ago sitting repurposed, empty, or somewhere in between. We see a similar condition in neighboring arteries throughout midtown. Along the Cooper Street Corridor there are more than 500,000 sf across 88 buildings that could be transformed similarly to our site. The environmental savings projected along the Corridor is equivalent to removing 7,800 cars off the road each year or powering 4,165 homes annually and represents the amount of carbon sequestered by planting 47,236 acres of trees. When applied to seven other similar commercial corridors in Memphis, the project’s impact would increase by 1700%. Combining moderate shifts and incremental approaches creates massive impacts to communities in a manifold way.
archimania began with the purchase and upcycle of two of these commercial buildings on Cooper Street and redesigned them with two varying approaches. Both structures were designed to improve community connectivity through pragmatic but intentional design standards. However, we built the energy systems with variant approaches to test different strategies. Through a highly analytical design process, a net-zero energy, carbon neutral building was designed, with a financial payback period of less than ten years. This proves the economic viability of the case study as a shift in conventional developer logic. Additional projects as part of this study will be coming in the future.
After our first year of operation, the net-zero strategies at 663 South Cooper provided more than $9,600 in annual energy savings and forecast a return on initial investment in 9.7 years. With these energy investments paying dividends, the case study proves our vision for Zero Carbon districts is achievable.
The project innovation is in recognizing the potential in the everyday and ordinary, with what is available and affordable. Existing buildings can be transformed into a future-driven asset that exemplifies the integration of design, environmental stewardship, resiliency, and equity for positive change within our communities. It serves as a model for communities across the country, and as an active research site that will expand and generate data that can be shared and applied in a scalable way.
The existing site was dominated by impervious paving, surface parking, and derelict vegetation. The removal of twelve parking spaces and the central curb cut from Cooper Street offered a new, accessible public courtyard for the community and tenants of the development. Within this context, the site design includes a mixed-use micro village of work, play, and living spaces—adding five micro dwellings to the property in the future. The facades of the residential structures will be clad in brick, matching the existing building heights to create a holistic treatment for both new and old structures. The existing brick veneer buildings offered a great opportunity to create open office spaces for creative professionals. The addition of new storefront windows, including a full-height opening connects the offices to the street.
The internal courtyard is consistently bound by the facades of both new and old structures, producing an outdoor room to be shared by all tenants and the community during working hours, and for special events. Along the South Cooper Streetscape, landscaping, lighting, and urban furniture provides more engaging experiences for pedestrians and cyclists. Across the full width of the courtyard, site stairs of concrete and plate steel provide direct access from the sidewalk as a welcoming invitation to the courtyard and primary office entrances. A new roof was installed on the existing 663 building to enhance the energy efficiency and provide the appropriate mounting provisions for a 50kW solar array.

