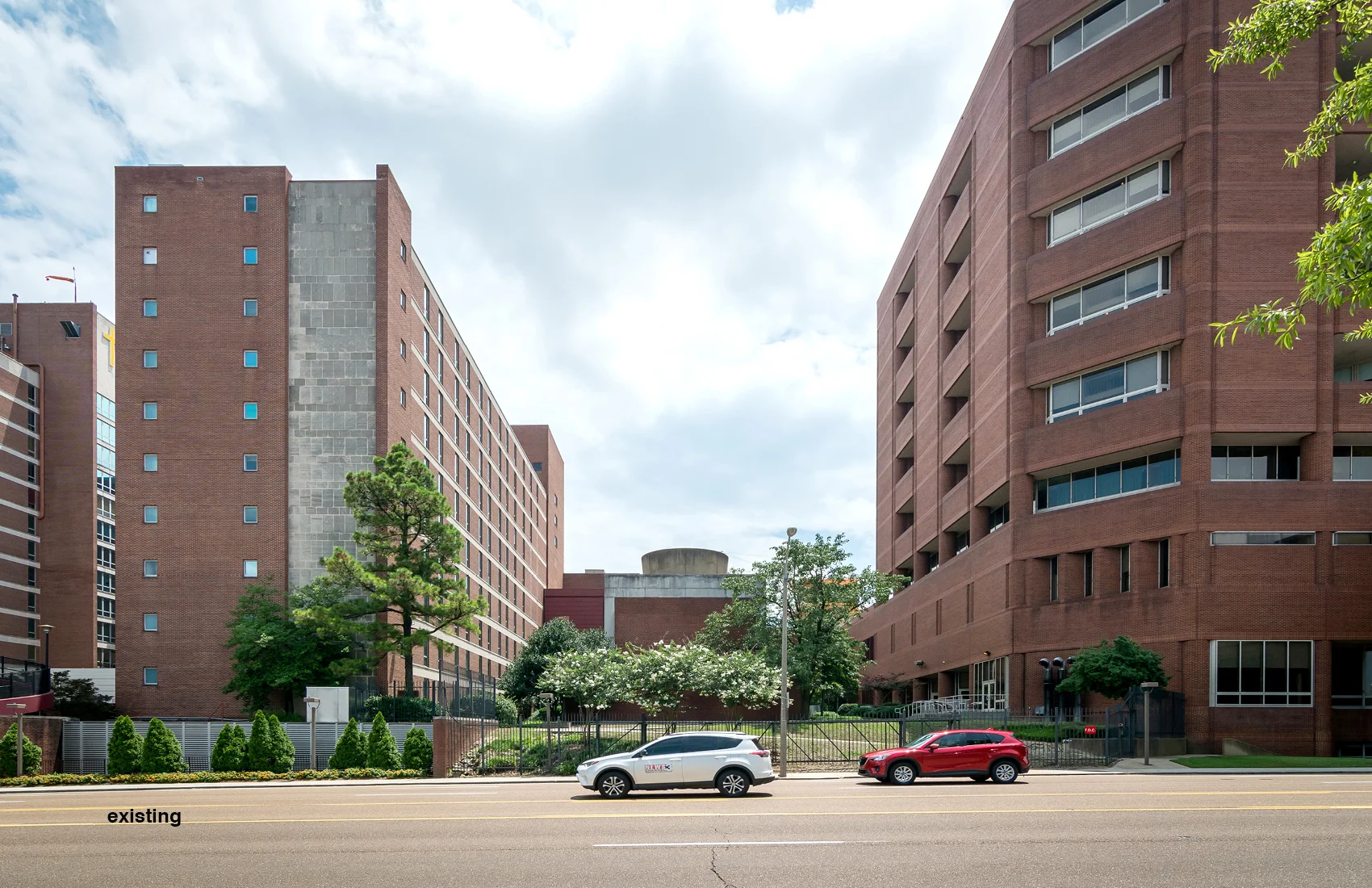Sustainable
Methodist Le Bonheur Healthcare - Garden Chapel Pavilion
One of the nation’s largest faith-based hospital systems was adding a new tower amidst a variety of aged buildings in an urban, land-locked environment. The campus has virtually no outdoor respite amenities and only a small, windowless space for reflection and prayer for its almost 10,000 associates, caregivers, and ambulatory patients. The hospital had scheduled a 1970s concrete cooling tower for costly demolition and removal. The architect suggested re-purposing this once nationally-heralded engineering achievement into a work of architecture—a chapel pavilion. A massive amount of embodied carbon exists in the well crafted Brutalist concrete structure. Its oversized cylindrical openings naturally lend themselves to the needed program of spiritual connection between the user and the open sky above. The project reveals an architectural solution while also making a statement about respecting and repurposing the nation’s aging infrastructure.













