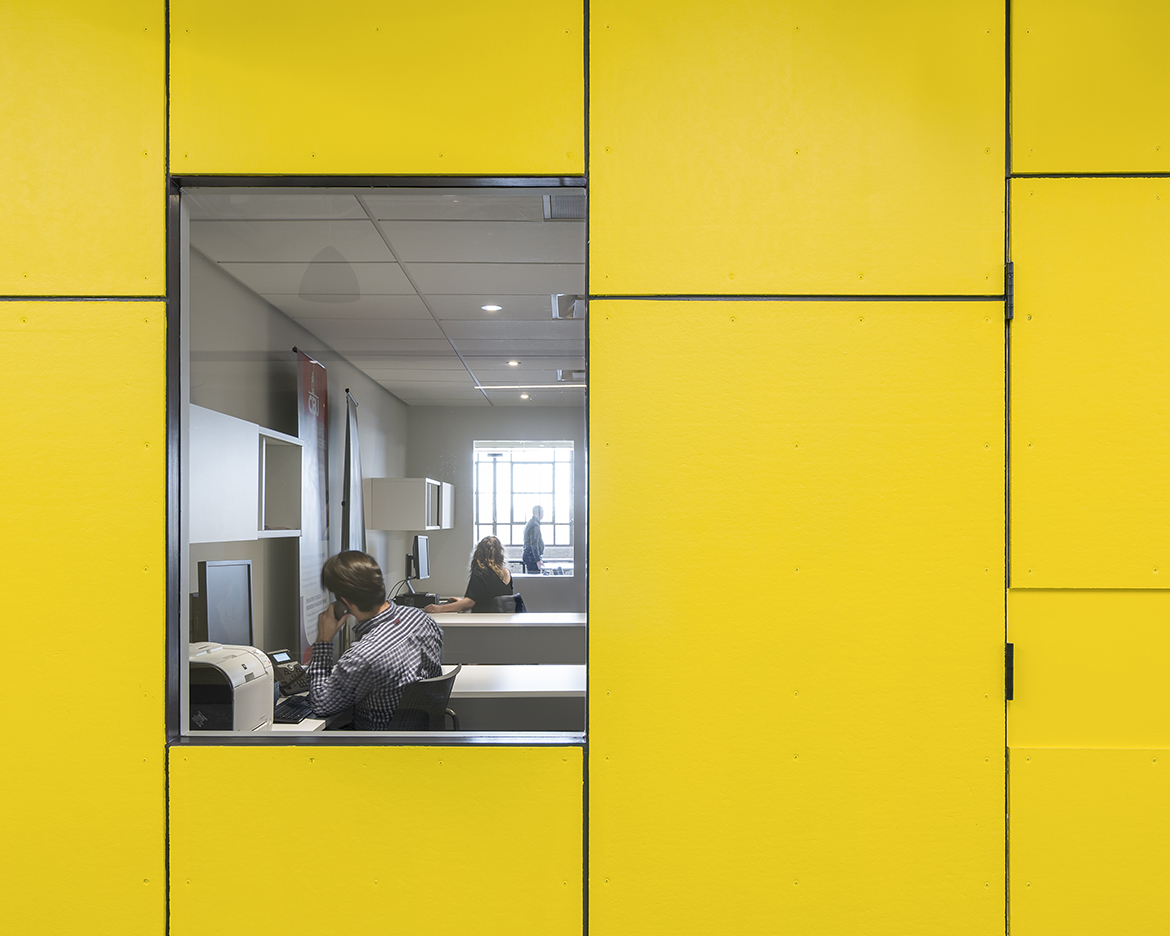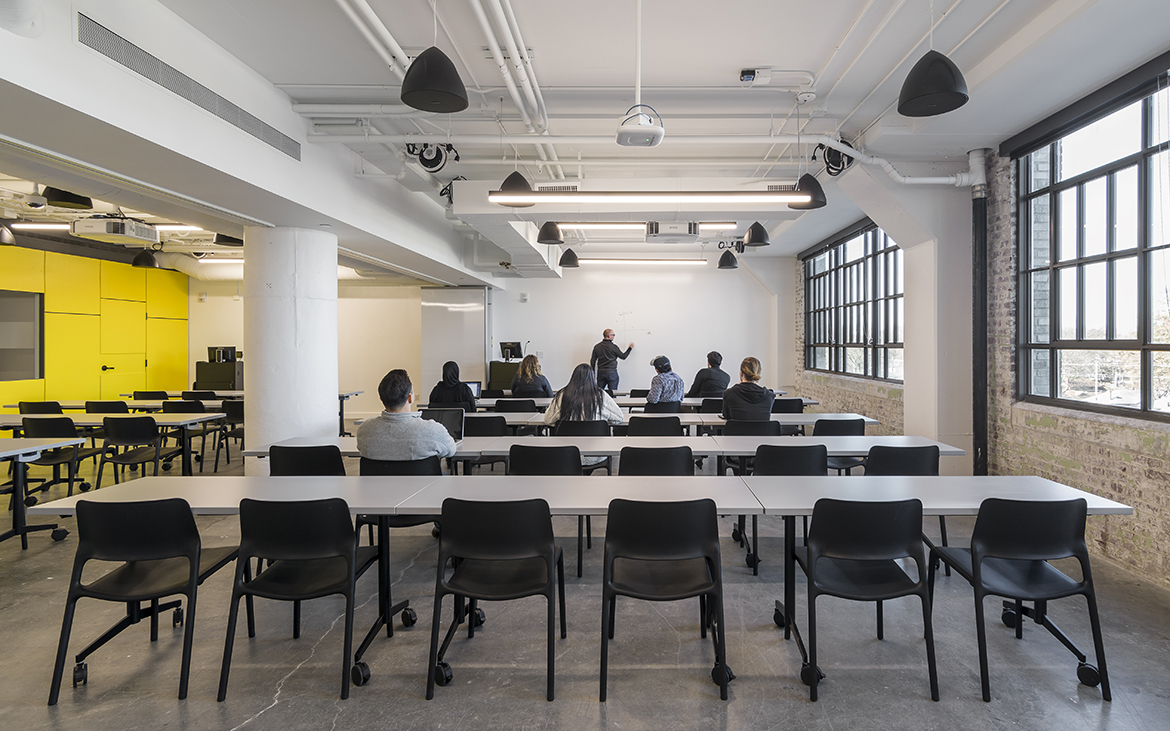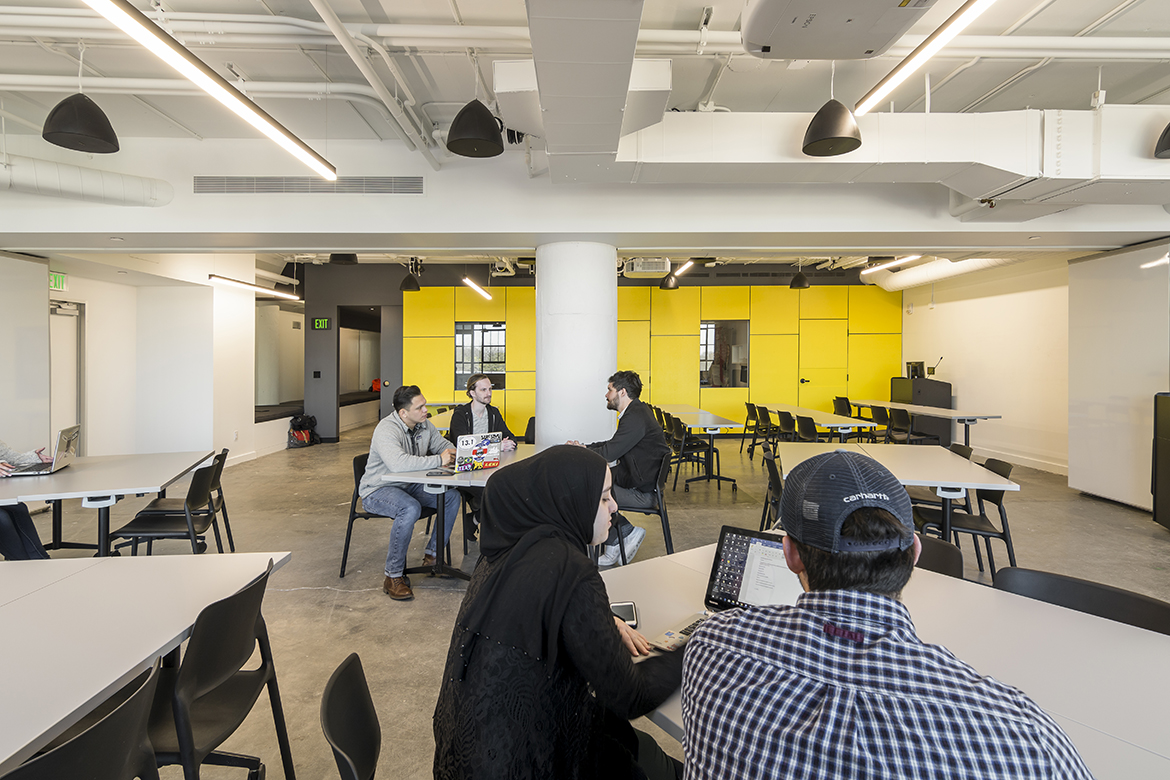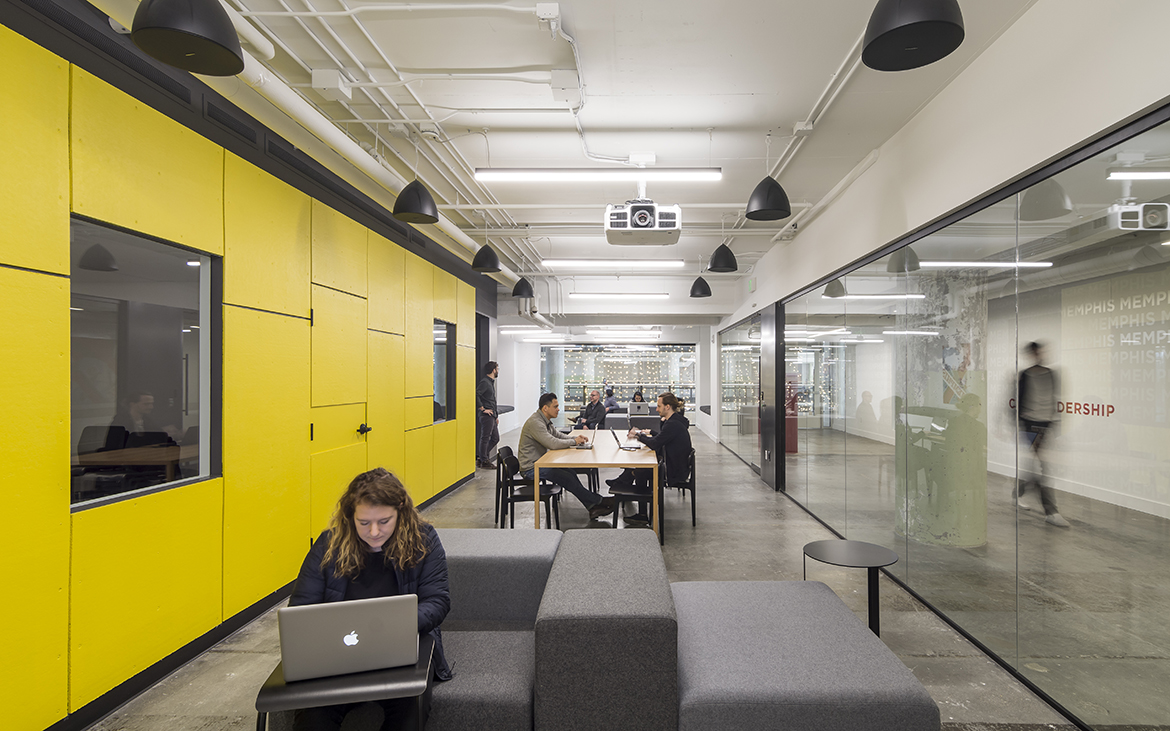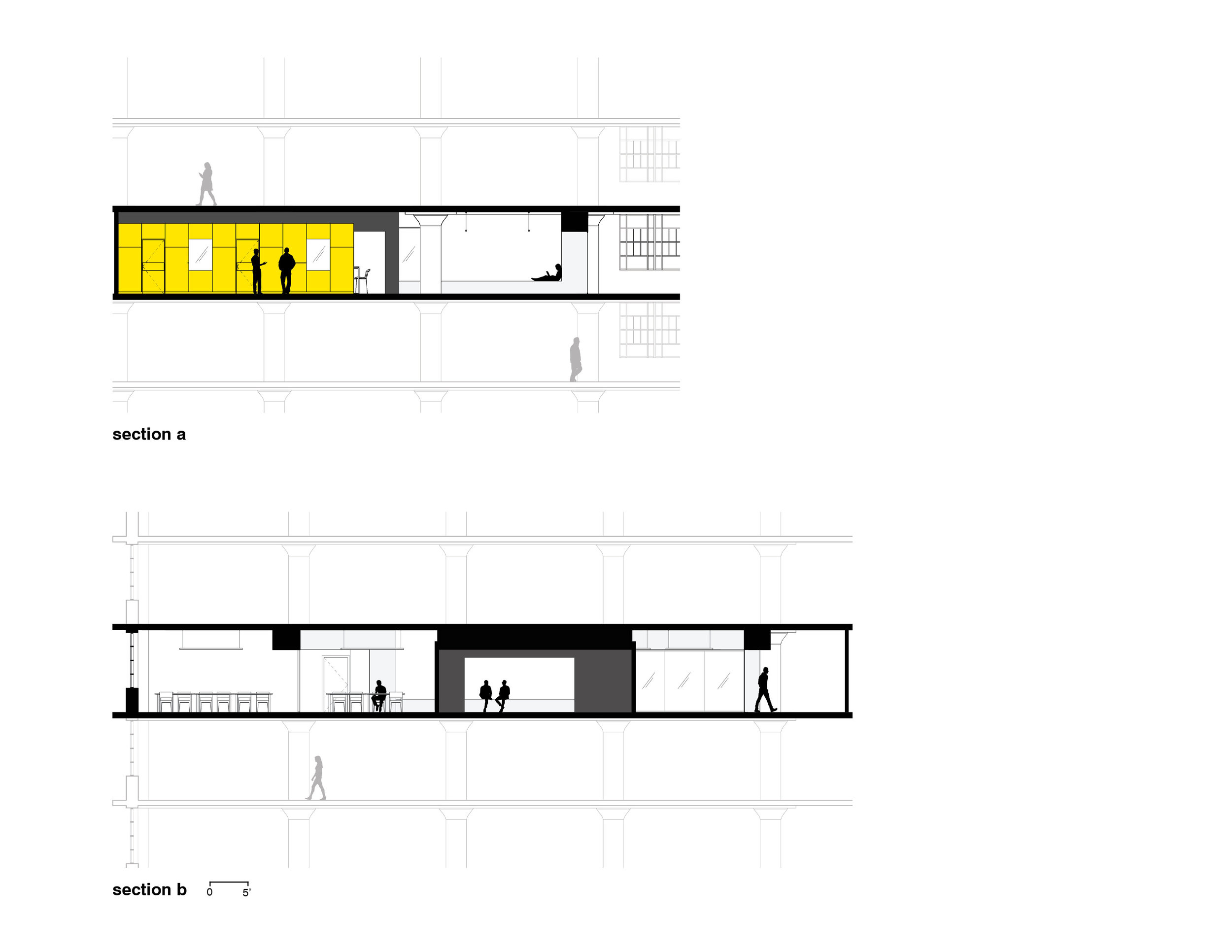Christian Brothers University - Crosstown Concourse
Christian Brothers University desired flexibility for various types of events and group sizes. The spaces needed to be easily and quickly reconfigurable – students and staff required the flexibility or reorganizing of their arrangement over the course of a single event to facilitate project and team-based work.
A range of functional surfaces that are writeable, projectable, and tack-able clad the space, facilitating collaboration. The palette of neutral grays, whites, blacks, and natural wood provides consistency, while the furniture is continually rearranged, contrasted by the energetic yellow cladding of the ‘box.’



