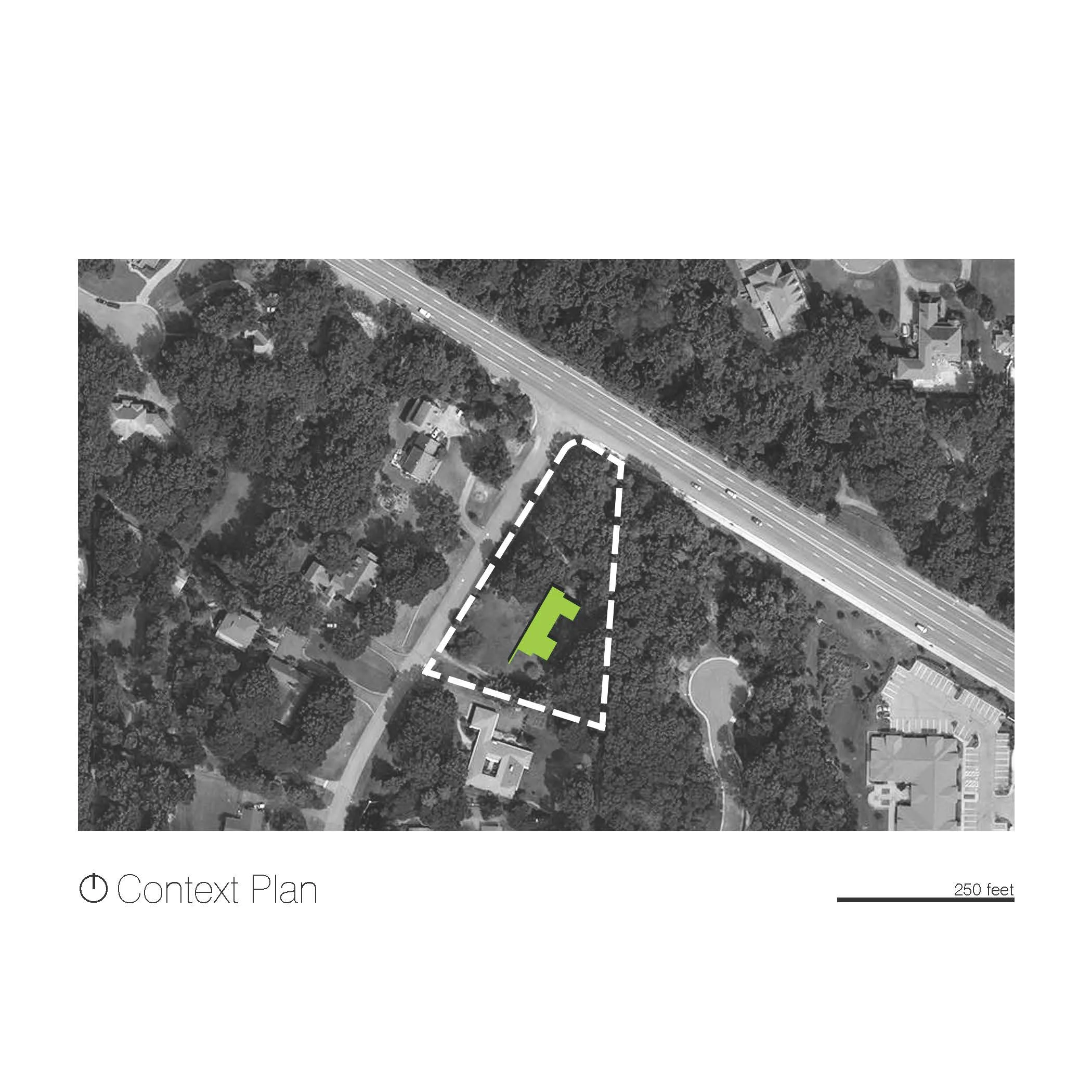Gutierrez Residence
Located on a typical suburban street, this home was designed with entertaining in mind. The kitchen is the central focus of the open entertaining space. It was designed to accommodate large dinner parties and cooking demonstrations by the owner, who is a local chef.
The starting point in the design process began with a series of 12-foot brick walls organizing the site. Openings were then subtracted to reveal and emphasize the interior of the kitchen and the entry garden. Intimate outdoor spaces are defined by exterior brick walls and are experienced both inside—via the kitchen and entryway—and outside. The overall plan of the residence creates a “U” configuration resulting in a courtyard that contains a swimming pool and provides privacy from the neighbors and the street.
















