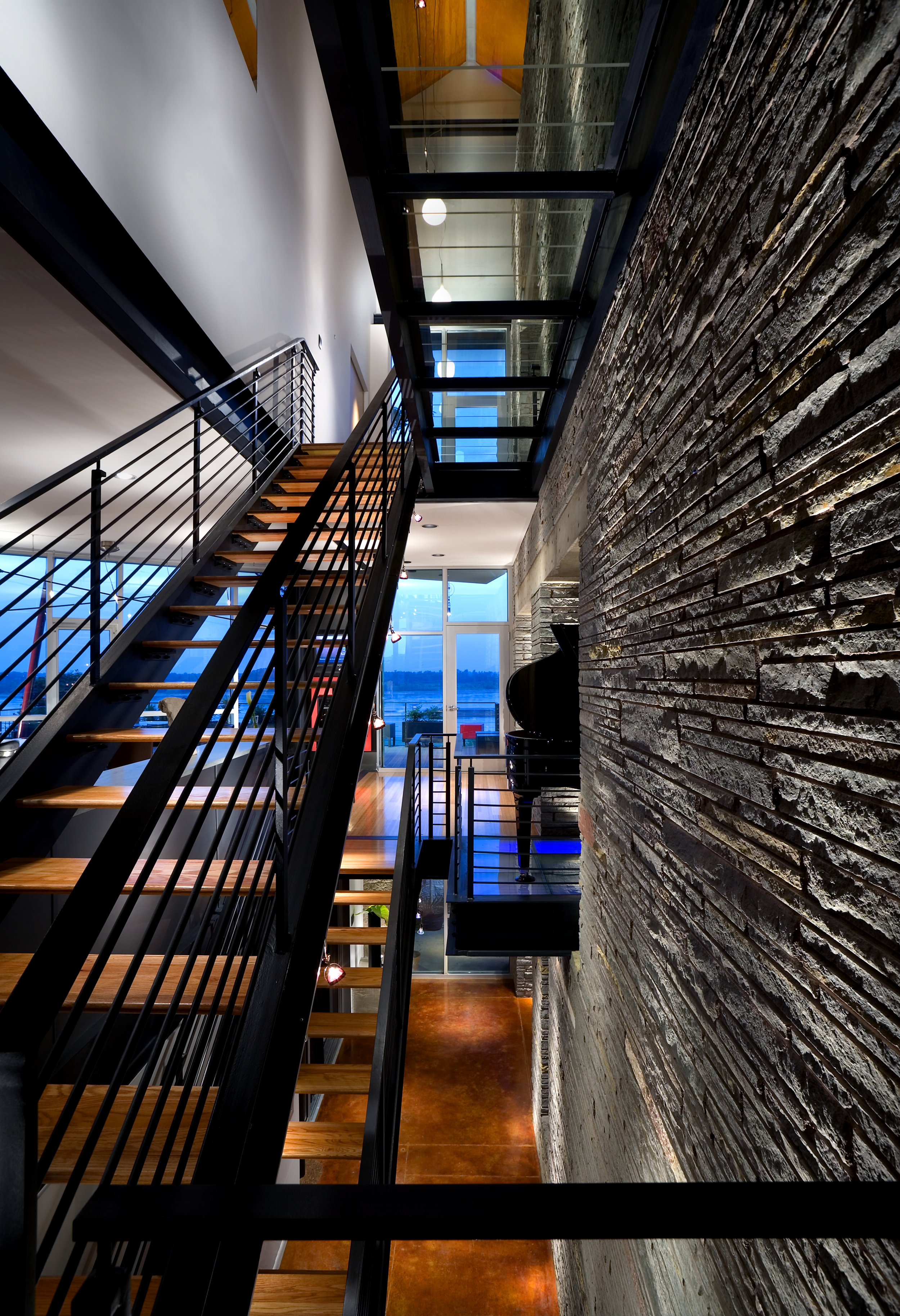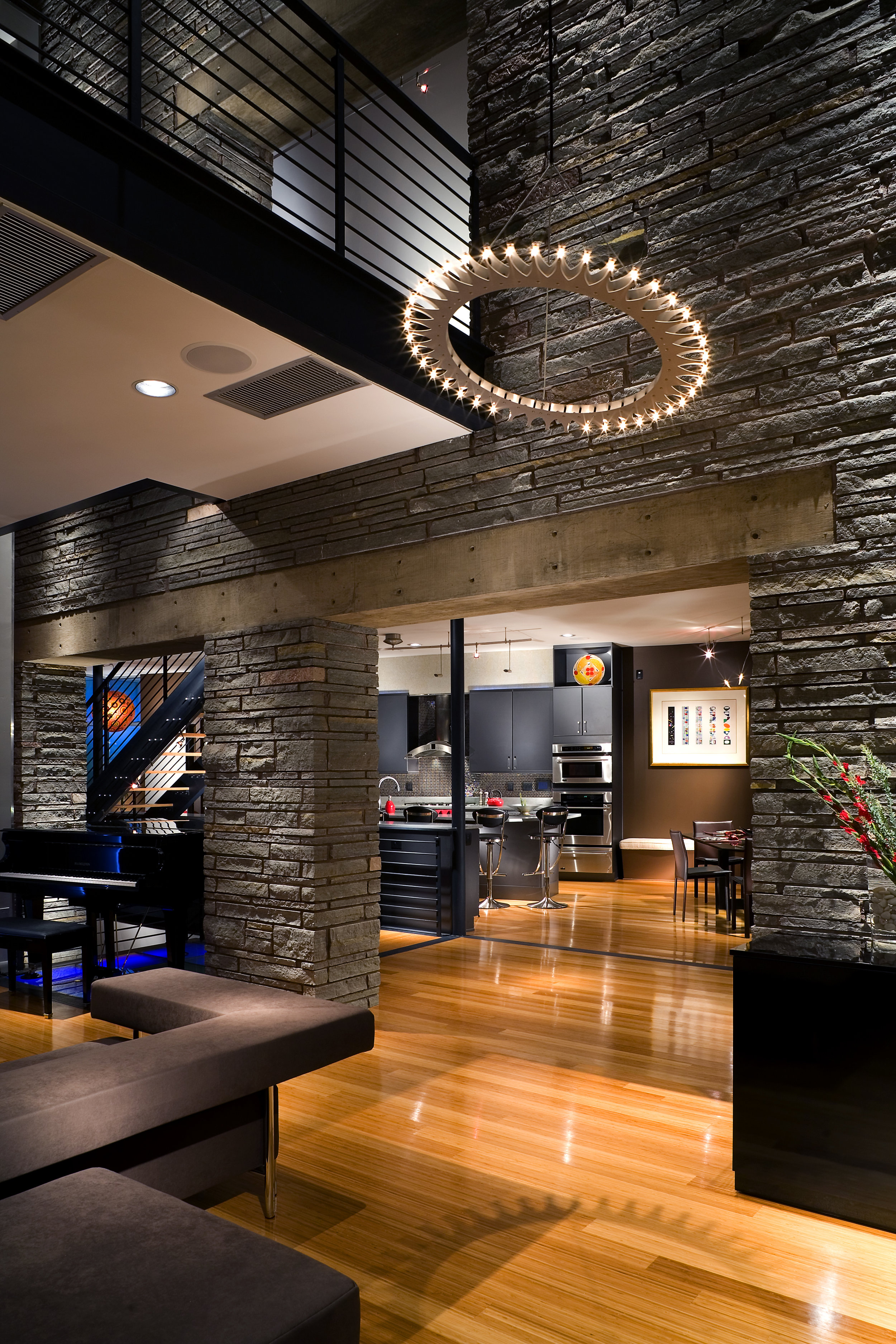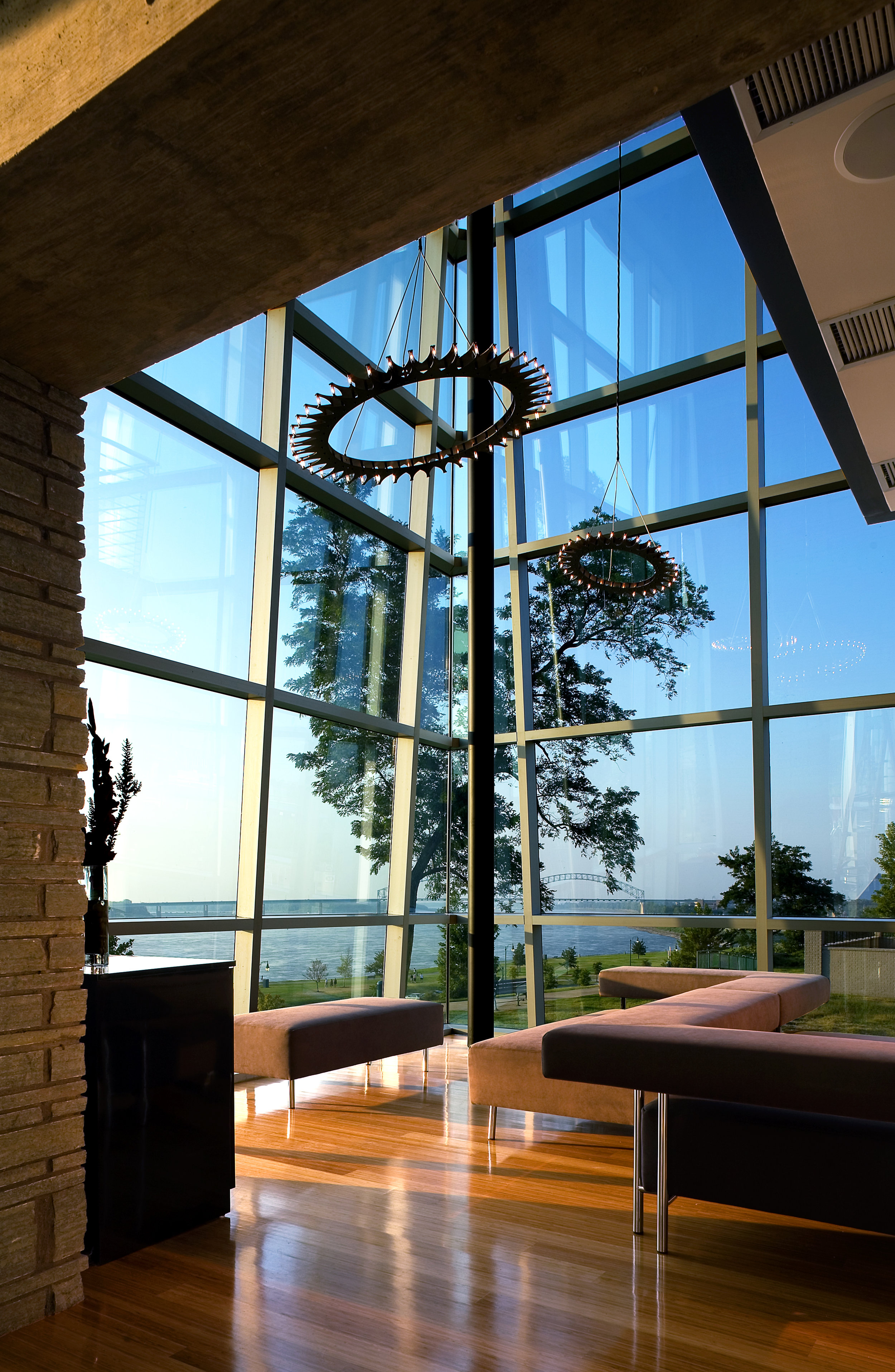House on the Bluff
A single family house designed for a couple intending to take full advantage of a site by offering sweeping views of the Mississippi River.
Making a transition from suburbia to downtown, the owners purchased a rather nondescript lot with one major advantage—a breathtaking view of the Mississippi River and Arkansas delta beyond. Because of a desire to maximize this view, the house is centered around a concept of movement from the street, across the site, to a dramatic ending. Guiding one’s path from the street is a stone wall leading past an entry garden and pool and into the vertical circulation zone of the house. Once inside, the stone wall grows in height and becomes the anchoring system for the house, serving both as structure and art. Care was taken to consider every connection to the wall, so as to treat it with as much respect as the art which hangs upon it. Openings were kept to a minimum and the shell of the house wraps over the top creating a soaring vertical space above the stairs and glass catwalk. Moving through and past the wall, one ultimately reaches the western façade where the river is revealed through an immense glass wall and soaring double-height space leading onto an elevated outdoor terrace. The southwestern portion of the façade is angled to offer views of the river as it bends below a historic trestle bridge.
The house’s scale and materials are designed to merge with the surrounding context, consisting of houses, low-height commercial buildings, historic brick structures, abandoned buildings, and vacant lots. The corrugated metal skin and fiber-cement siding offer a low-maintenance exterior that blends into the context of industrial warehouse buildings. Vernacular forms are abstracted while materials are varied yet natural, all of which compose an aesthetic that satisfies the eccentric tastes of the owner and design principles of the architect.













