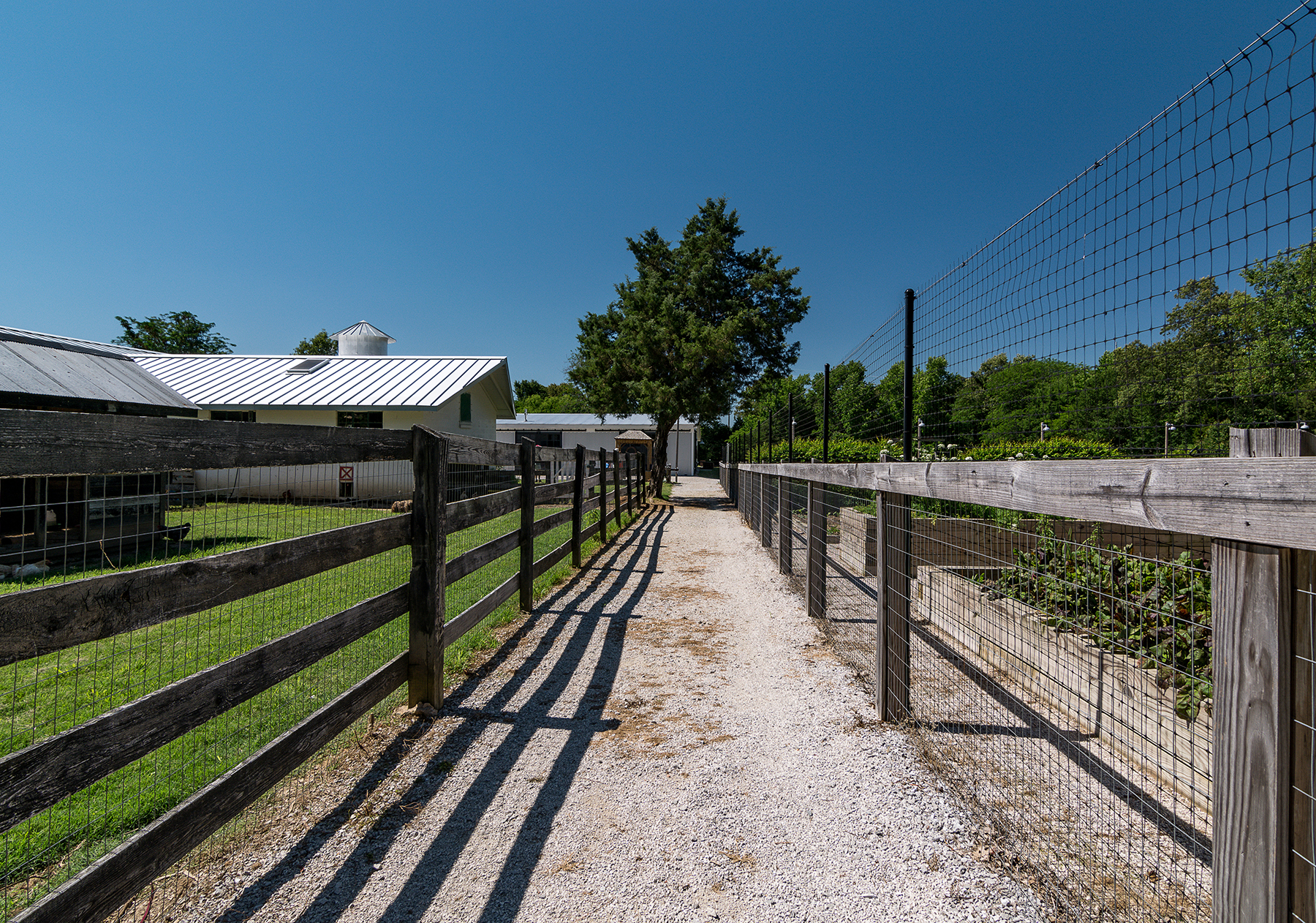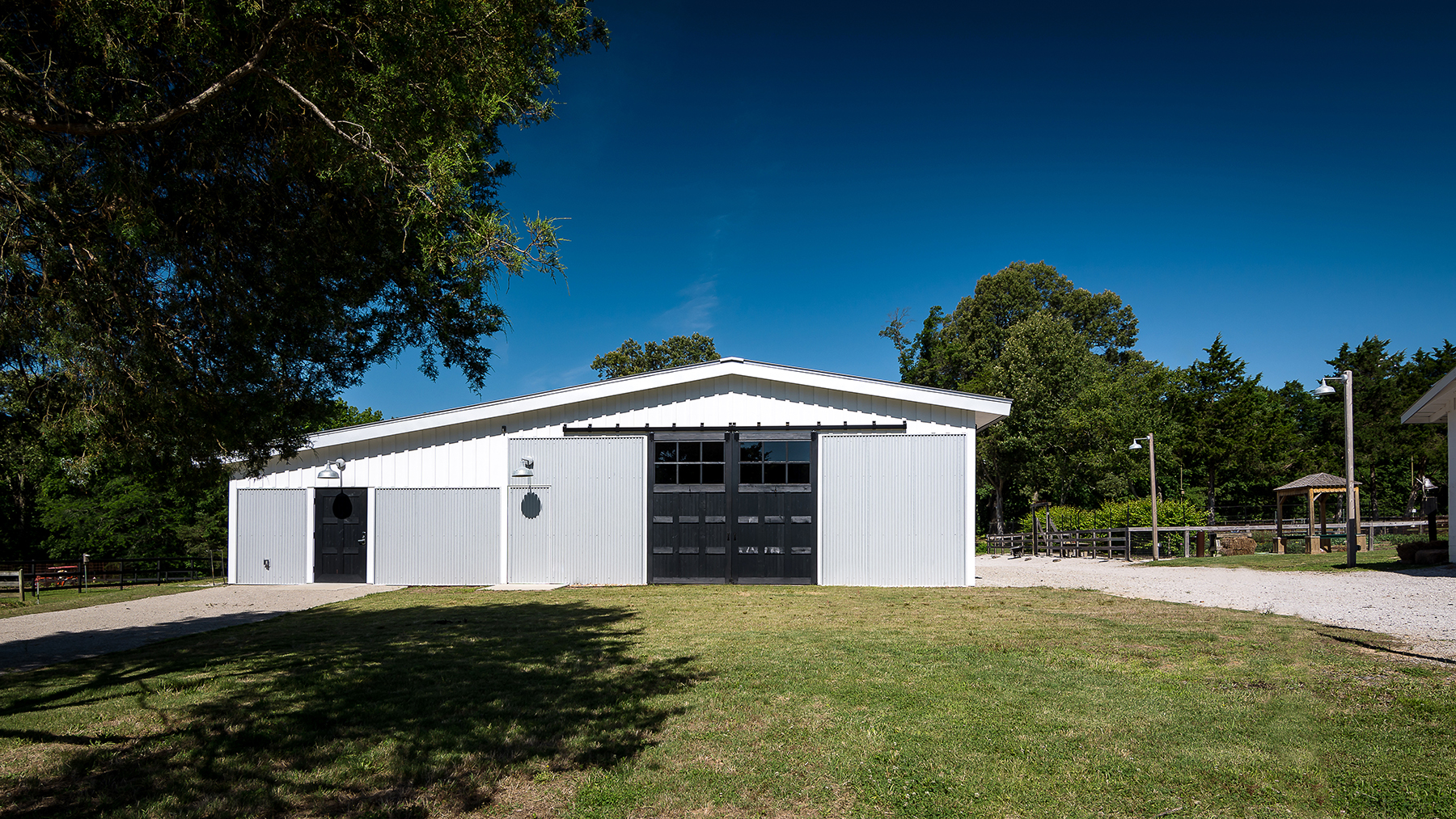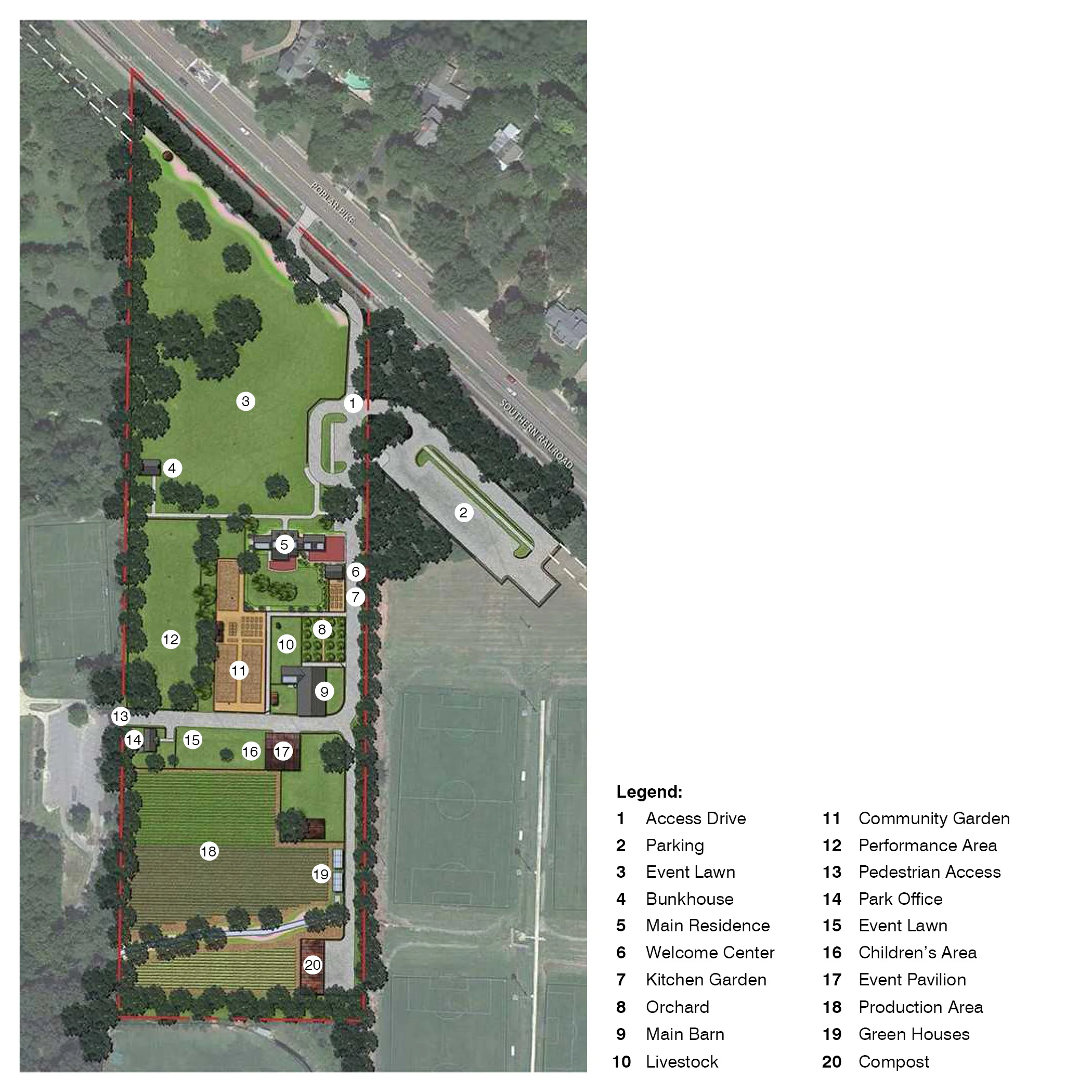Lanier Farm Park
The client wished to transform an abandoned previously active 10-acre farm. In a municipality accustomed to playgrounds and sports fields, the idea of combining a working farm as a public park felt overwhelming to the constituents. With intensive public involvement throughout the design process, the project resulted in a new recreational model that ensures the community remains aware of where food comes from as well as the value of educating children.
The northern portion of the property became the public/education zone, and the southern part of the park, the production zone. The core activity area of the site facilitates program needs for school children. The layout provides flexible spaces that allow coordinating activities to overlap. Activity areas such as the community garden, discovery garden, kitchen garden, chicken yard, orchard, horse barn, and performance lawn are closely grouped and connected with paths that allow children to view and participate in multiple activities in a relatively small area. Wood fencing with wire mesh defines areas and provides a barrier between humans and animals.
Multiple lawn areas accommodate various size groups, from outdoor classrooms to fall festivals and concerts. Two renovated barns are used for classes and rentals for weddings, family reunions, and parties.













