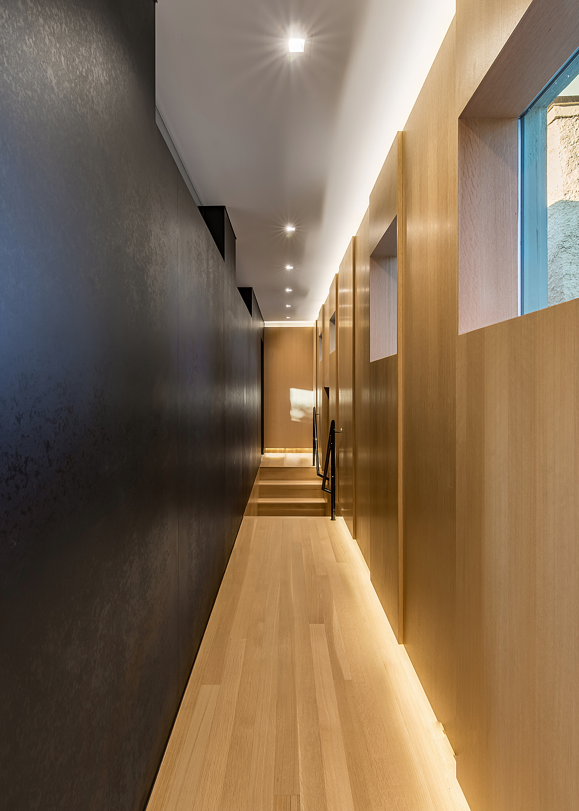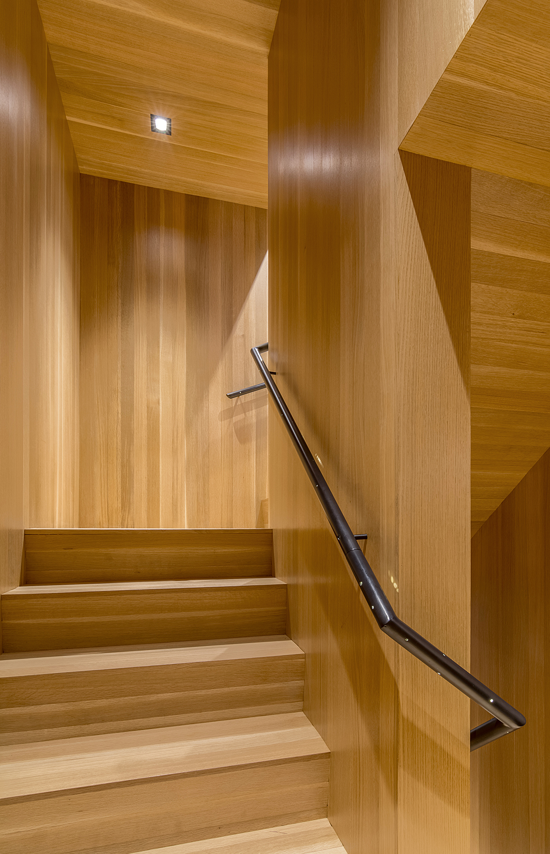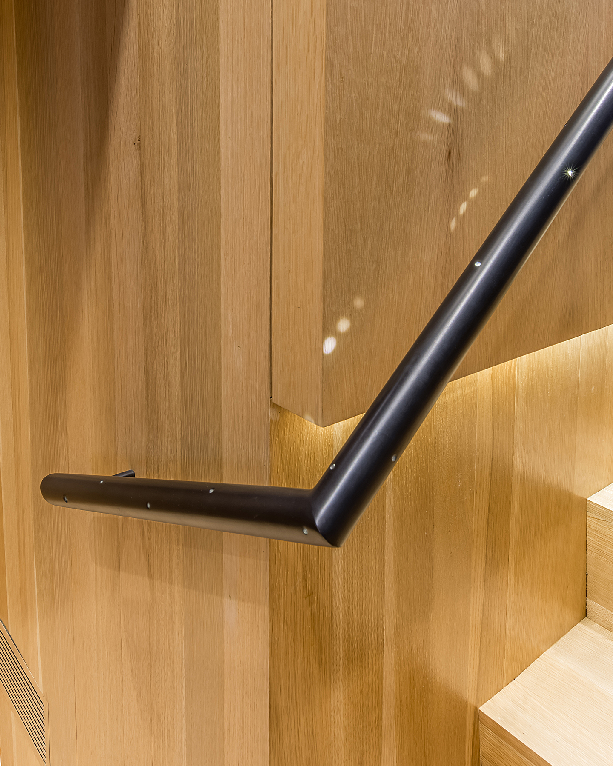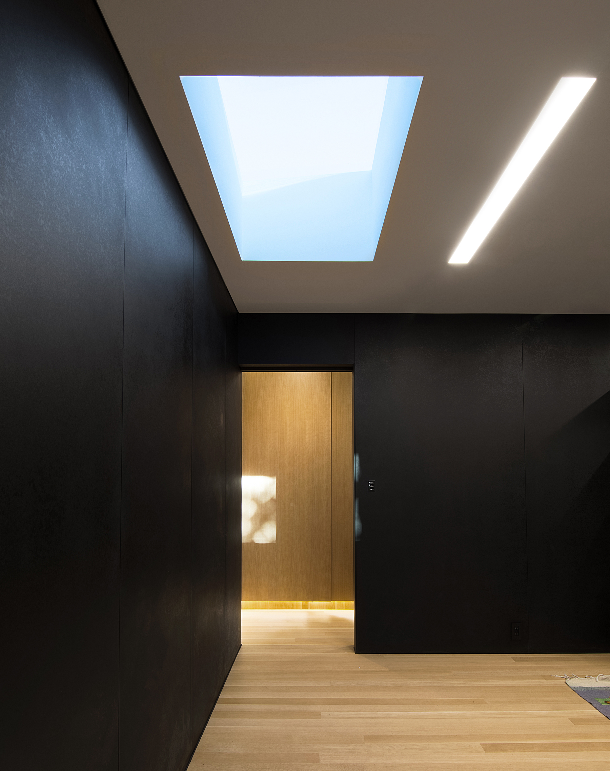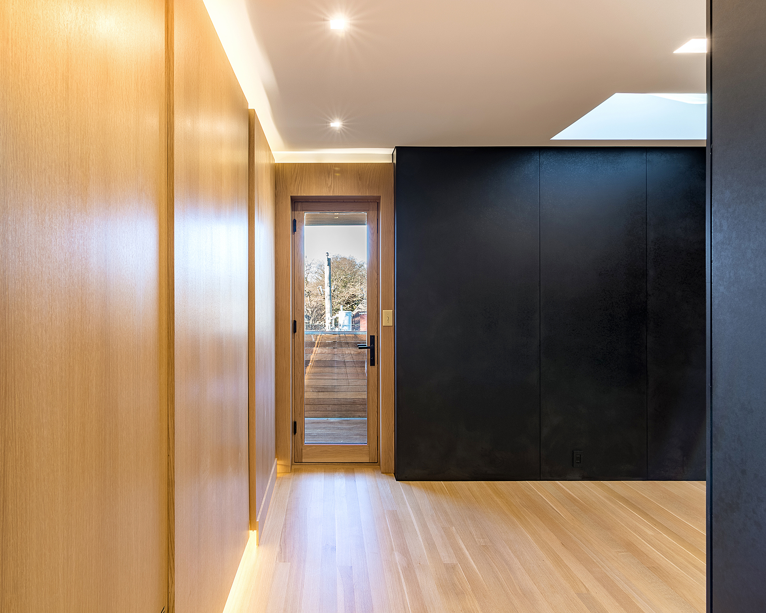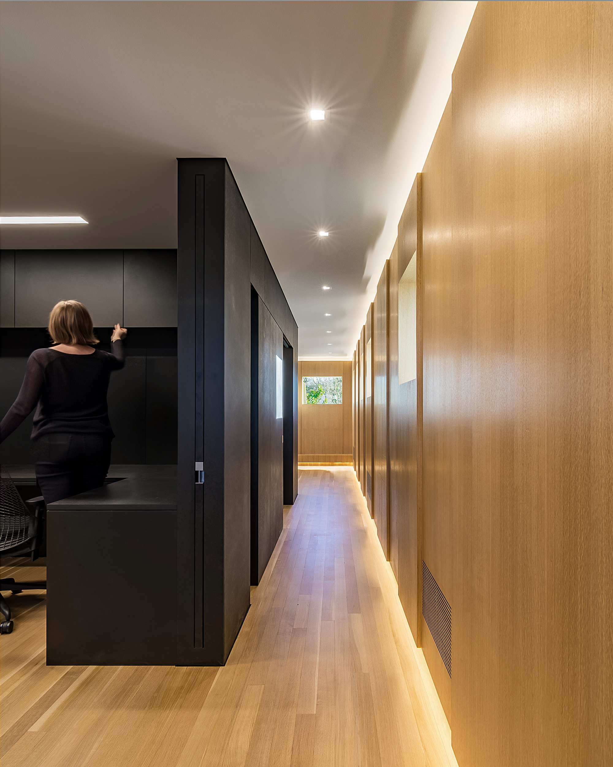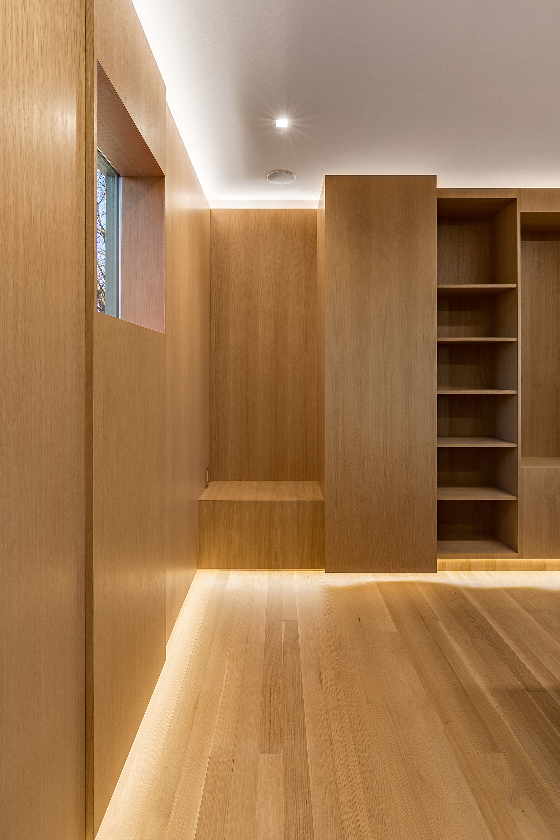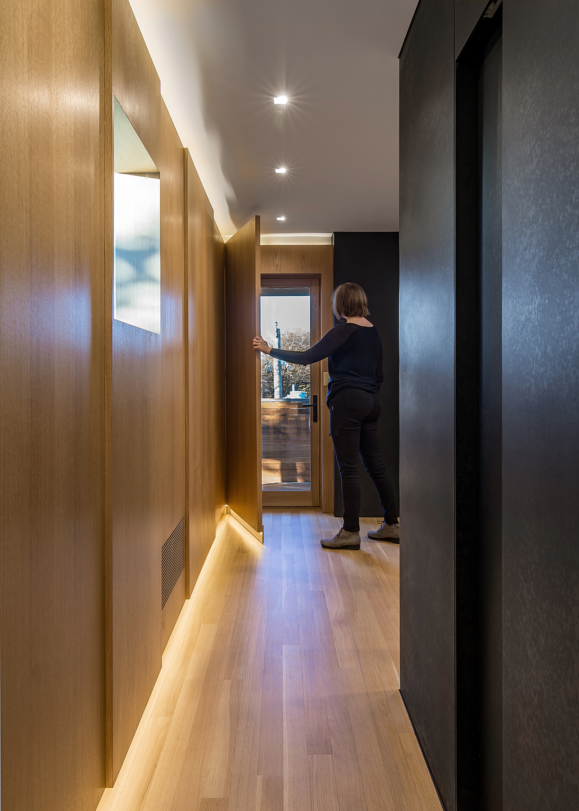Tobias Residence
The attic of a home on The National Register of Historic Places was never planned as inhabitable space. Over time, it became occupied by storage boxes and infrequently used equipment for various household tasks. In developing a program for the space, the owner required an office with storage for books and files and a multi-functioned living/bedroom/bathroom space.
The vision translated into a kinetic wood sleeve inserted into the existing 1920s framing, amplifying the contrast between old and new. An ebony box of skateboard ramp material contains the functional elements of office and bathroom. The original structure was neither plumb nor level. A prefabricated system of oak panel of varying panel widths and depths was developed to interface between historical and modern elements and expedite the construction process. This established a rigor to the random window shapes and sizes. The entry begins the journey of a new material palette—limited to three materials and textures to establish a contrast of dynamic tactile quality. The addition of a skylight and absence of window treatments enhances visual interest as the natural light changes the overall experience as the day unfolds to night. Indirect LED ribbon lighting above and below the oak panel skin and a recessed linear light running the extent of the box creates a surreal environment for overnight guests. The entry stair is lit with a ribbon light inserted into a perforated blackened steel handrail and begins the journey of materials, textures, and light.

