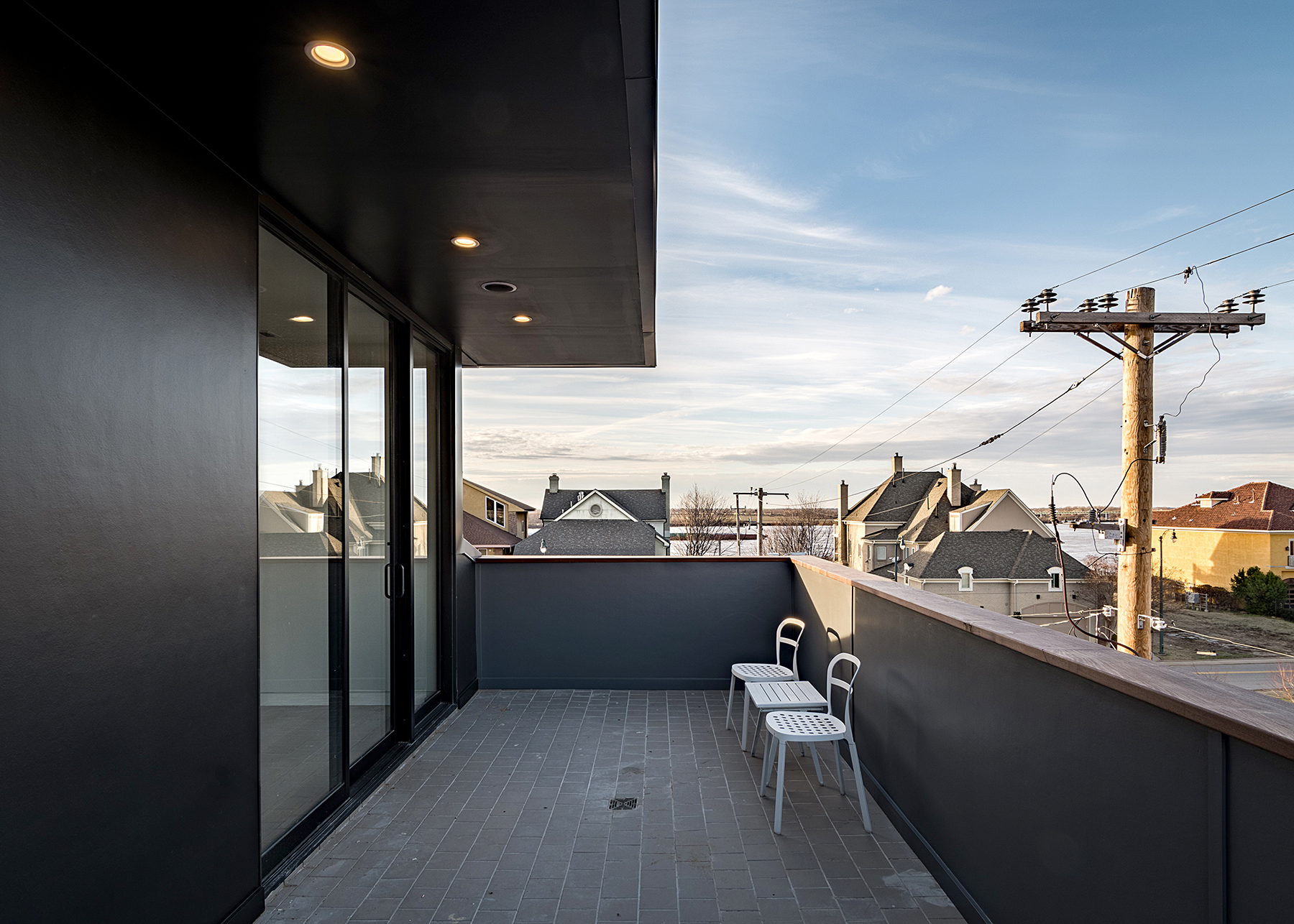Woodard Residence
The clients sought to be tucked away from activity, but maintain views of the Mississippi River and the downtown Memphis skyline. The small lot was carved from a recently completed development including a re-purposed warehouse into offices and four attached townhomes. The 3,750 sf home consists of four levels – a ground floor garage/office, a second floor suite for the client’s mother and her caregiver, living and kitchen on the third, and a master suite on the fourth floor. The compact site exists between a railroad overpass to the North and an alley to the East.


























