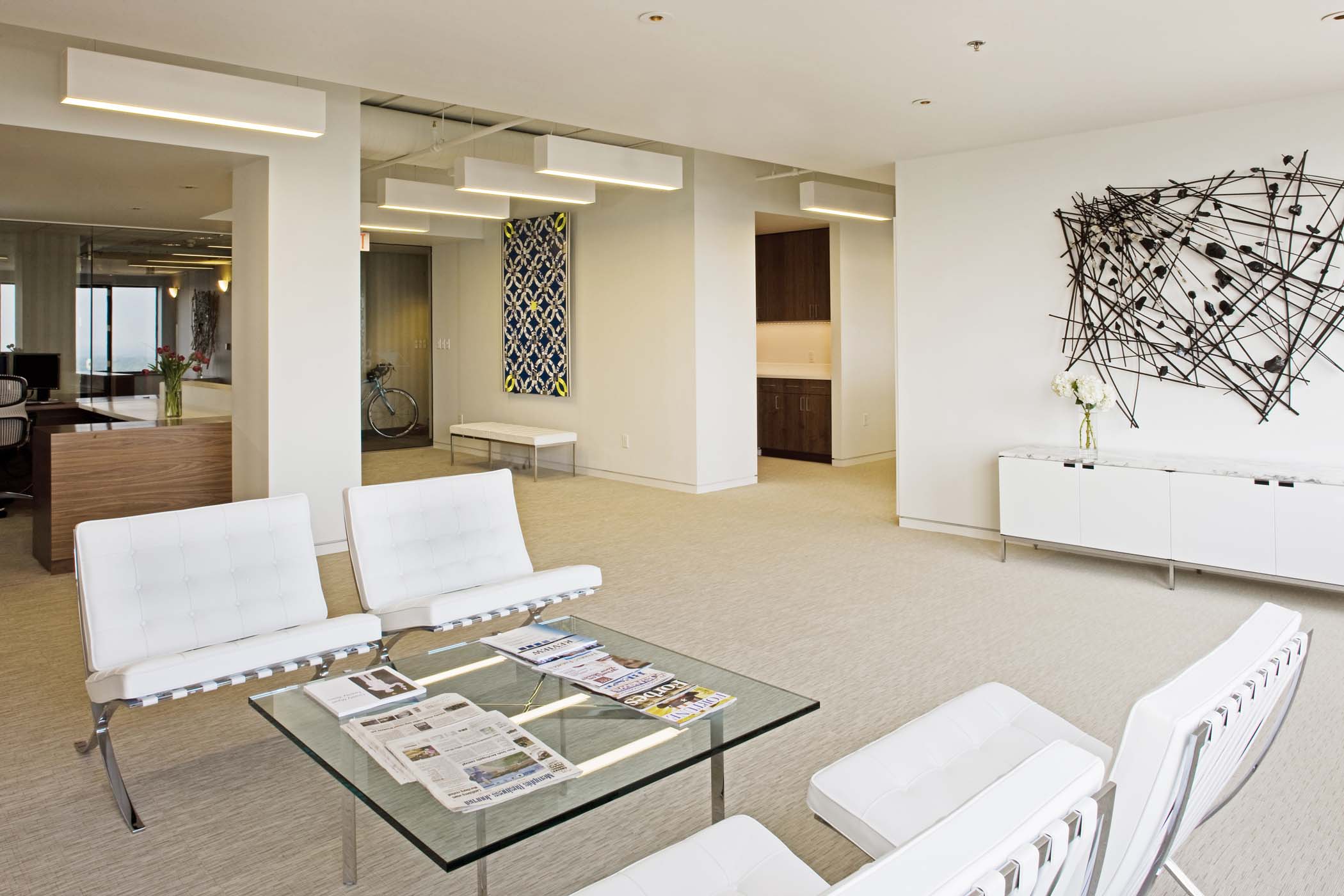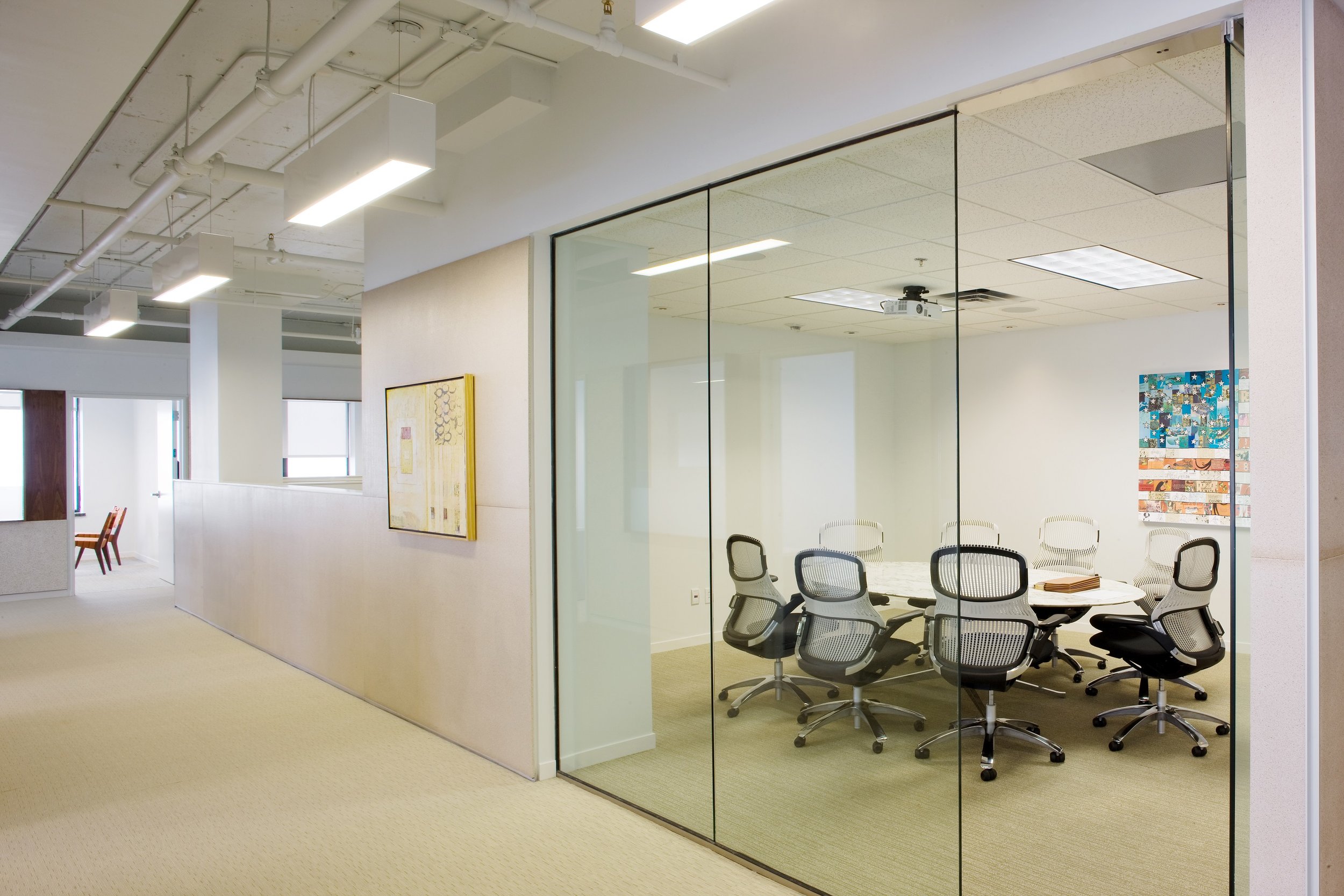Mercer Capital
When the investment banking firm was turning twenty five, they decided to redefine their outdated image on the 26th floor of a mid-century building. Taking this vision into consideration, archimania designed an open office environment by providing employees with access to views and natural light from all workspaces. Three large scale breaks were created between existing perimeter offices, allowing natural light to penetrate into the space. One of these breaks provides a dramatic panoramic view of the city and filtered north light for the main public space, which includes the reception area and an informal meeting space. By utilizing floor to ceiling glazing, the other two breaks occur in the corner offices, turning what are typically the most private offices into the two most open offices on the floor.






