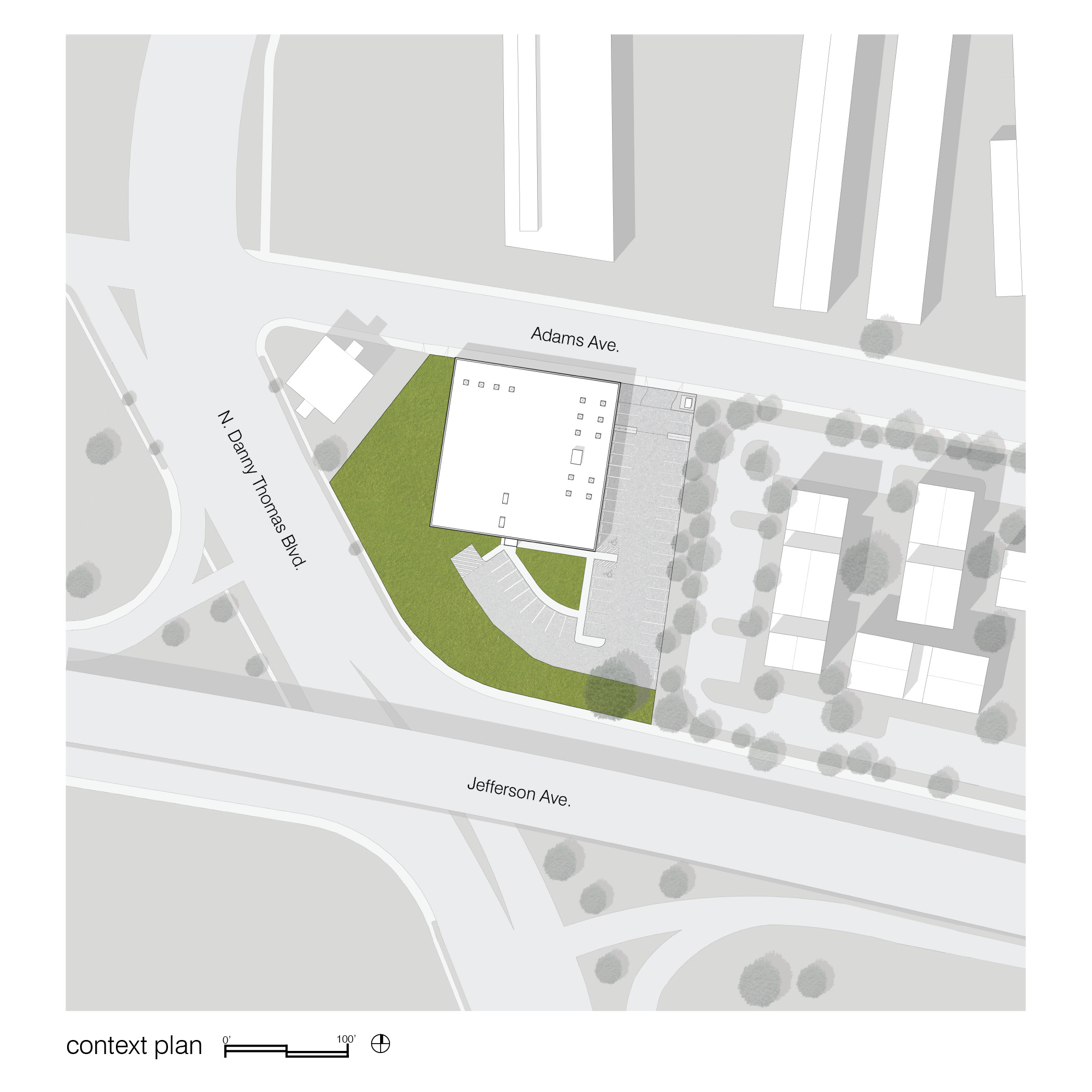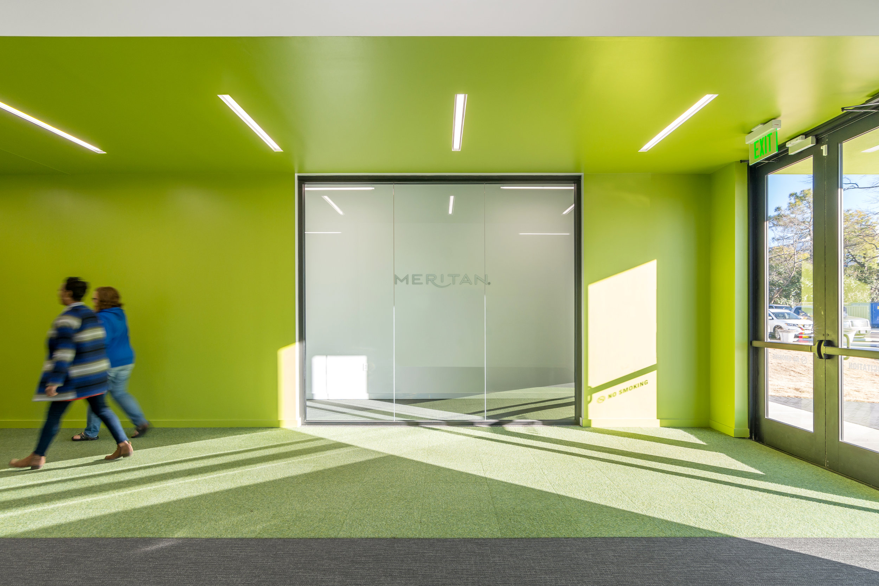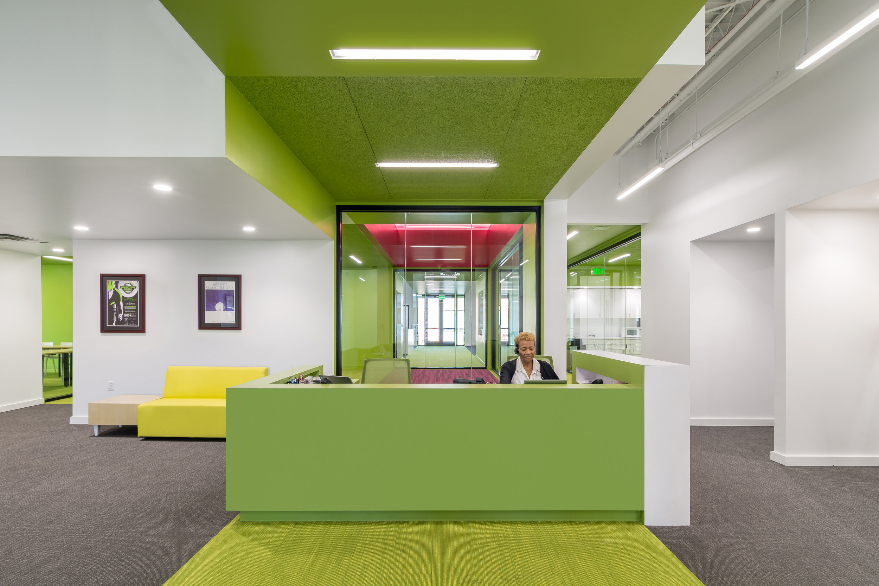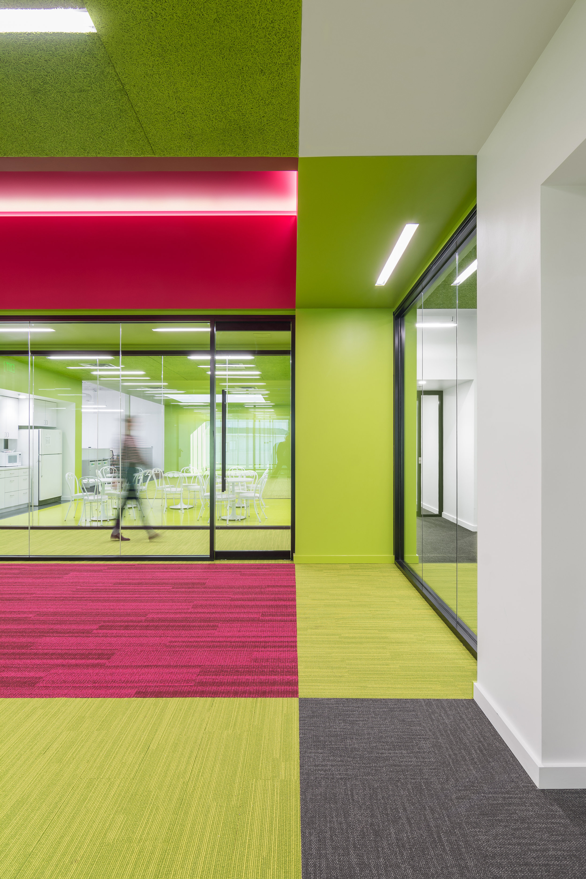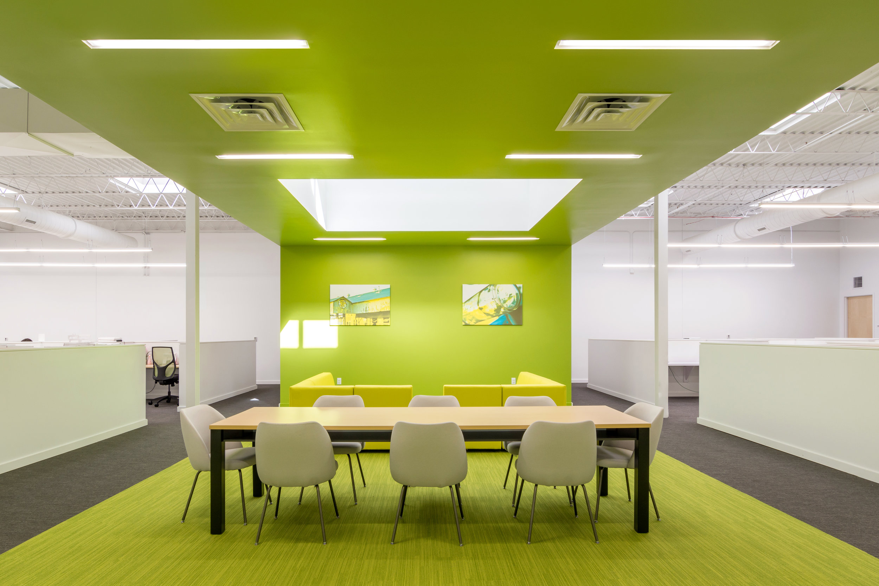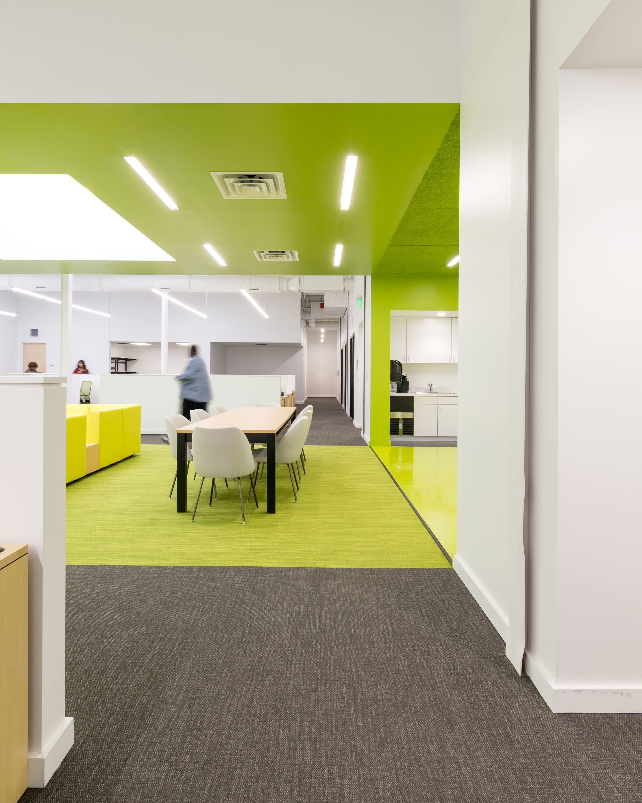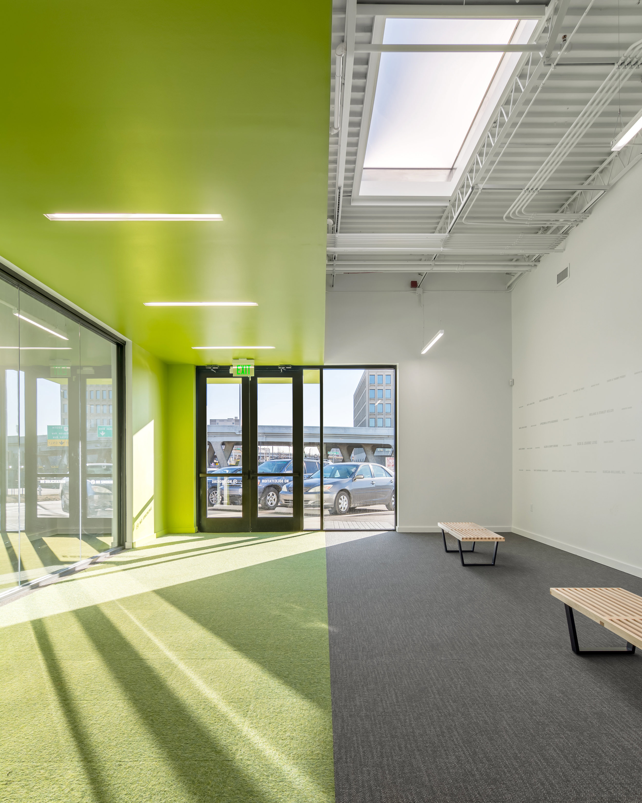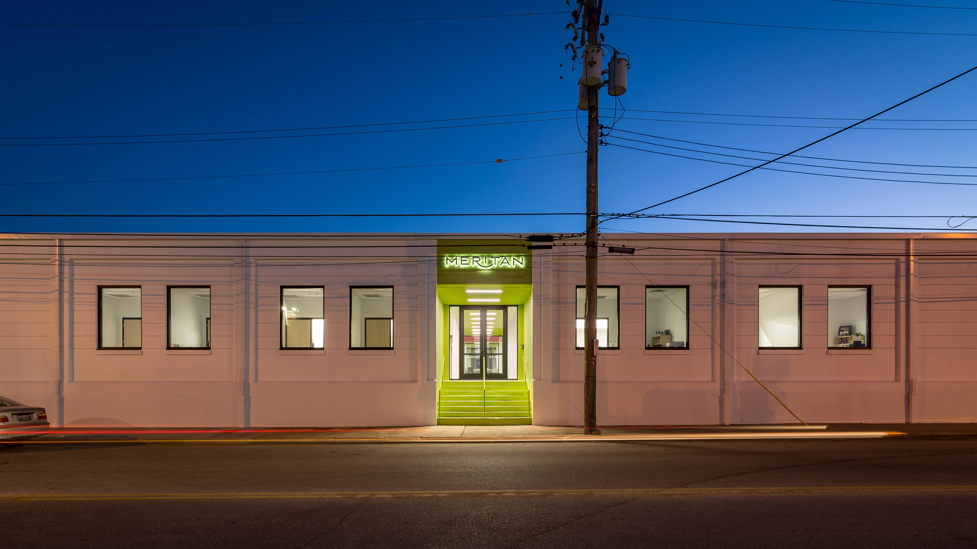Meritan
Meritan, a regional non-profit organization, provides health and life services to vulnerable people in the community. Their new headquarters specializes in foster care services and houses administration, call center workstations, and safe spaces for foster children and their families. The client chose an abandoned, dilapidated warehouse structure at the edge of the downtown Memphis core to house their new headquarters.
The design strategy for this renovation project relies heavily on two simple strategies. The first is opening the space up to allow for sight lines all the way through the building in two directions—resulting in outside views in three of four directions while standing at the center of a square building. This strategy also allows natural light to enter deeply into the building via large expanses of floor-to-ceiling glass wall divisions, five layers deep.
The second strategy was to use bold colors, which reacts to the project’s tight budget. The idea began as an insistent imposition of the color green along the flat surfaces of a pair of 120’ green view tunnels. The green tunnels intersect perpendicularly at the center of the building, which is emphasized by a contrasting magenta color on the ceiling and floor surfaces. The two-dimensional layer of color played out in interesting ways translating from paint into carpet and millwork where needed. The intersecting view tunnels create a collage of reflection and transparencies against the rest of the stark white and grey space.


