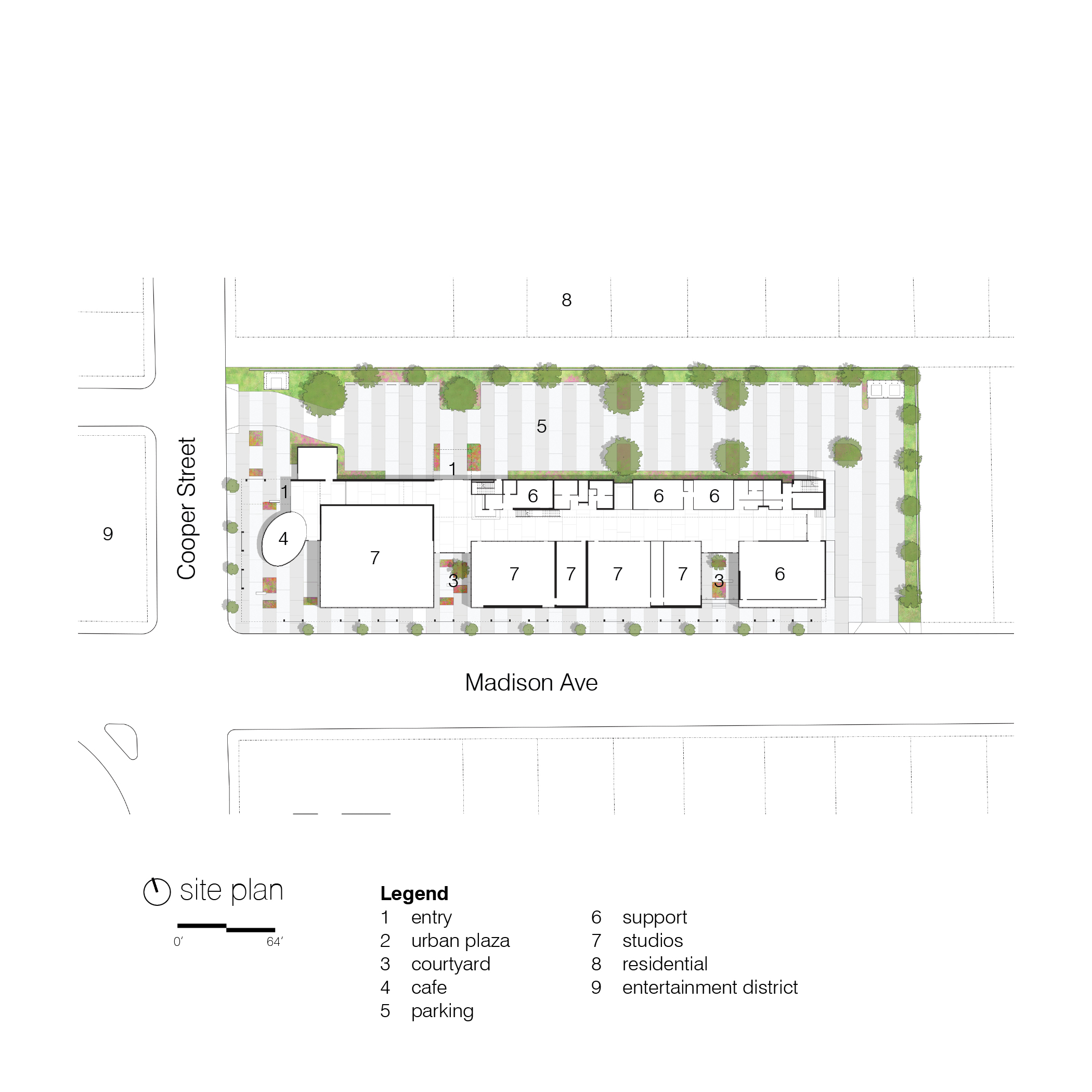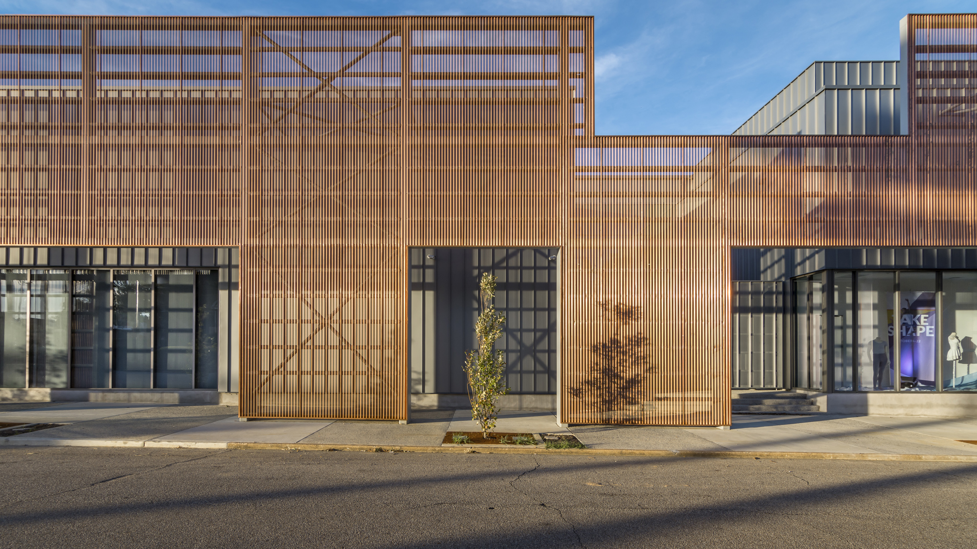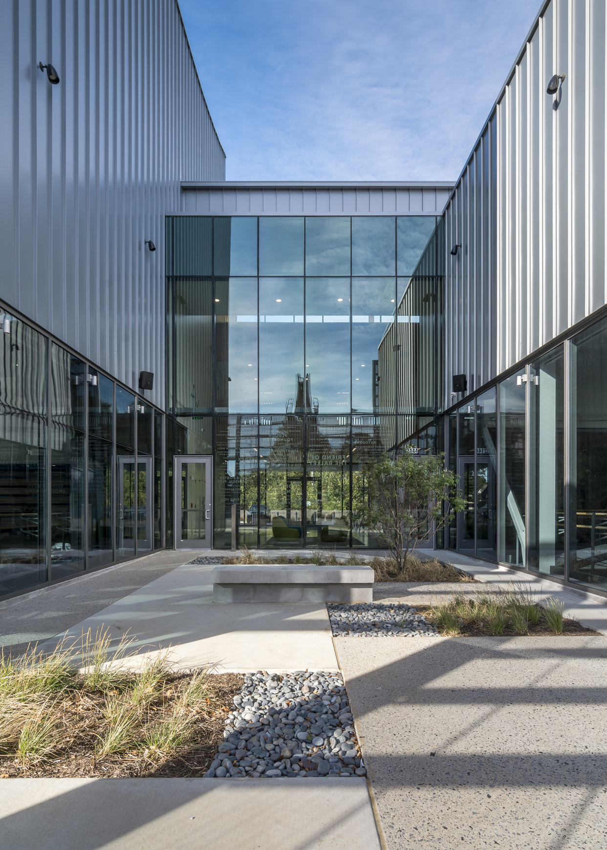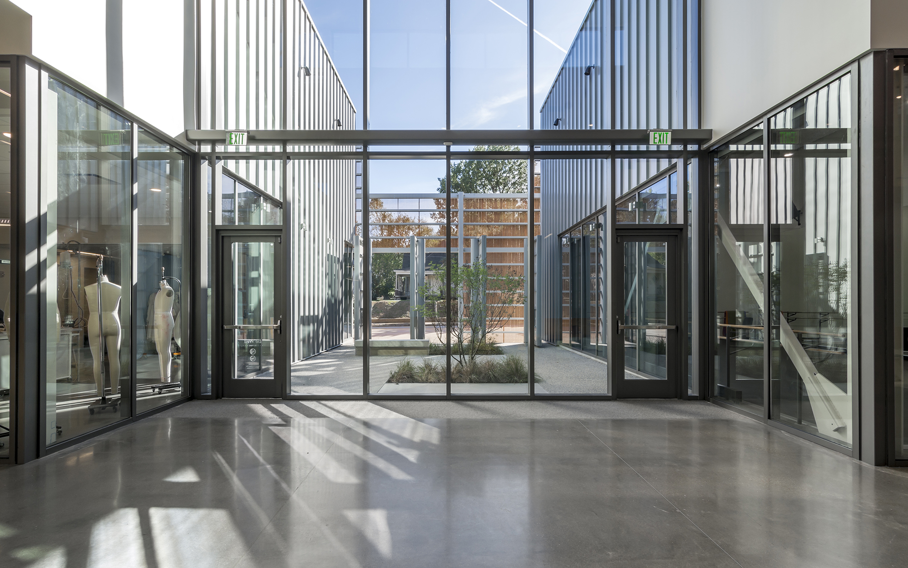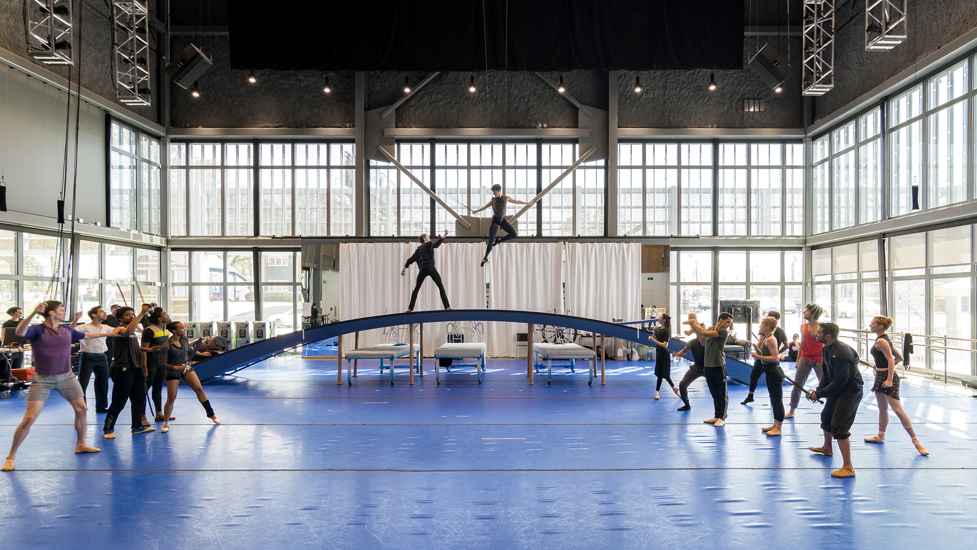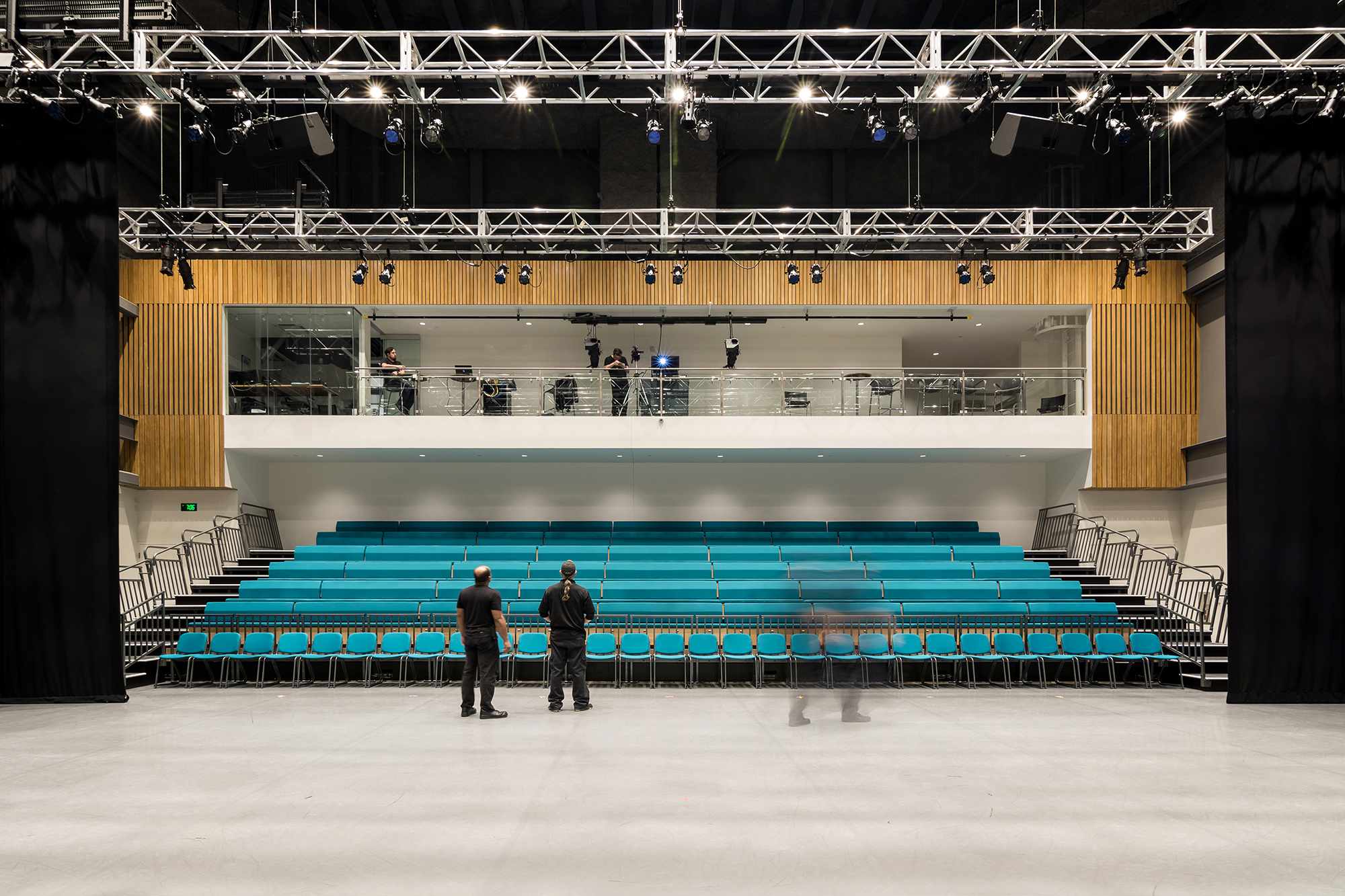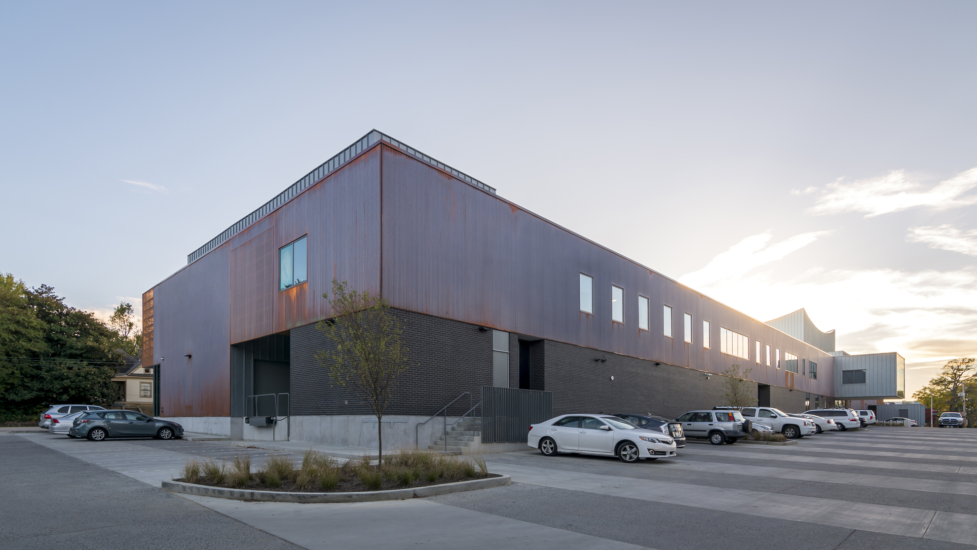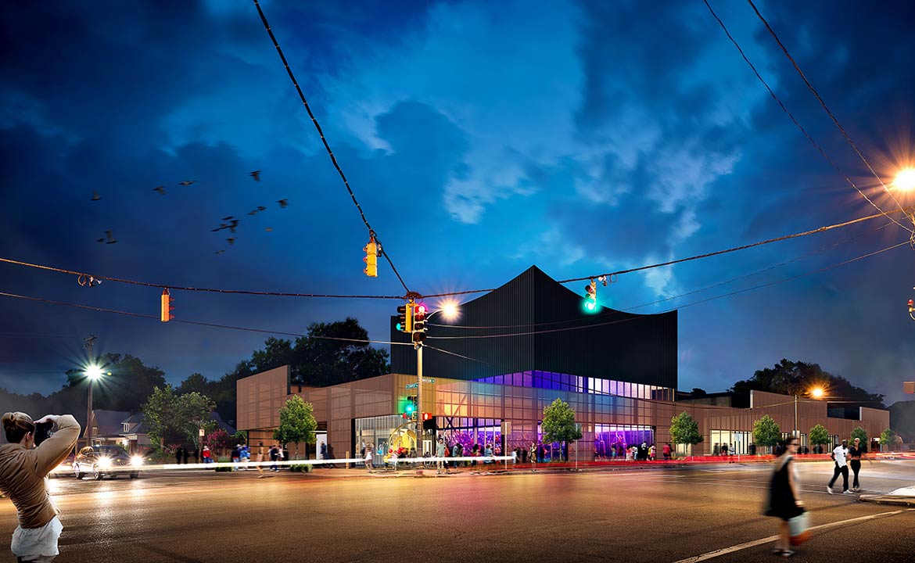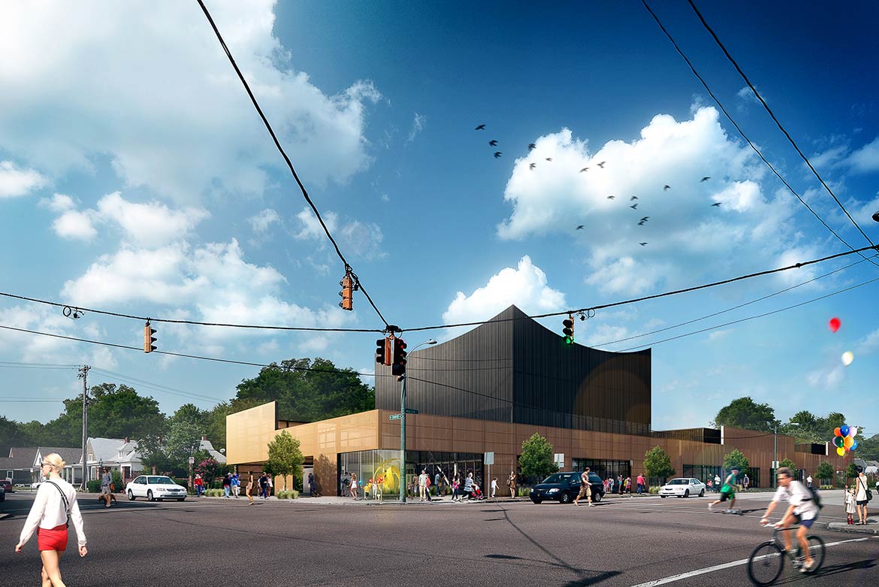Ballet Memphis
Ballet Memphis, a nationally acclaimed professional ballet company, wished to relocate from its existing suburban site to a growing performing-arts district in Memphis and expand their multi-generational programming through a new and inspiring community space filled with creativity and vibrancy. Their new, civic-oriented facility is an extension of their mission, aspiring to reveal and celebrate the universality of the human experience through dance and movement. With large windows and public courtyards, the building contributes symbiotically within the thriving urban district and surrounding residential neighborhoods, engaging the public in movement, wellness, culture, and community connection.
Transparency and community connectivity are at the core of the design. The exterior form, composed of layers of glass, perforated copper, and volumes of contrasting metal, emulates a music box. Gauzy screens and deep insets of the building mask and reveal the activity of dancers within through generous rhythmic openings for both visual and physical engagement. Warm, neutral materials and cool colors are also used to frame and display.
The copper screen mimics the existing historic street edge while optimize shading from the south and creating an ever-changing experience as you move through the site. This allows for the interior to flood with daylight from the north facing light monitor in the Soaring Hall, while being shielded by the copper screen wall to the south and west sides while in the courtyards and dance studios. In addition, the screen allows pedestrians outside to experience activities within in a variety of ways while complying with current city codes and setbacks.
Along the building’s southern façade, opportunities for the community to participate in the activation of the building are found in two exterior courtyards and an urban plaza for public use that includes seating to allow for the community to view the various performances, rehearsals and classes from outside. In the interior, the program continues to include retail experiences and a public café. At the easternmost end of the project, the costume shop features a display window that doubles as a mini-performance venue, encouraging further exploration into the artistry and production of the professional company’s costume designs.
Parking, drop off, receiving and loading are positioned to the north and east of the building away from pedestrian traffic to densify and activate the busy district corner while providing enhanced safety and access for the hundreds of users daily. By integrating native vegetation and multiple points of entry across all four facades the design eliminates traditional de-prioritization of exterior zones. In addition, the exterior ground plane articulation provides a sequence of hardscape and softscape environments to offer pockets of relief for stormwater runoff.
This dialogue between interior and exterior activation continues inside with rehearsal, performance, and class studios visible along the central Soaring Hall. The sectional quality of the corridor offers variations in the way one experiences the volume of the space while offering flexibility in support of the ancillary activities of Ballet Memphis’ diverse programming.
"This is a wonderful, contemporary interpretation of the role arts can play in our communities. A simple gem of a civic-oriented facility that engages the public and invites them to dance."
AIA National Education Facility Design Awards Jury, Ballet Memphis







