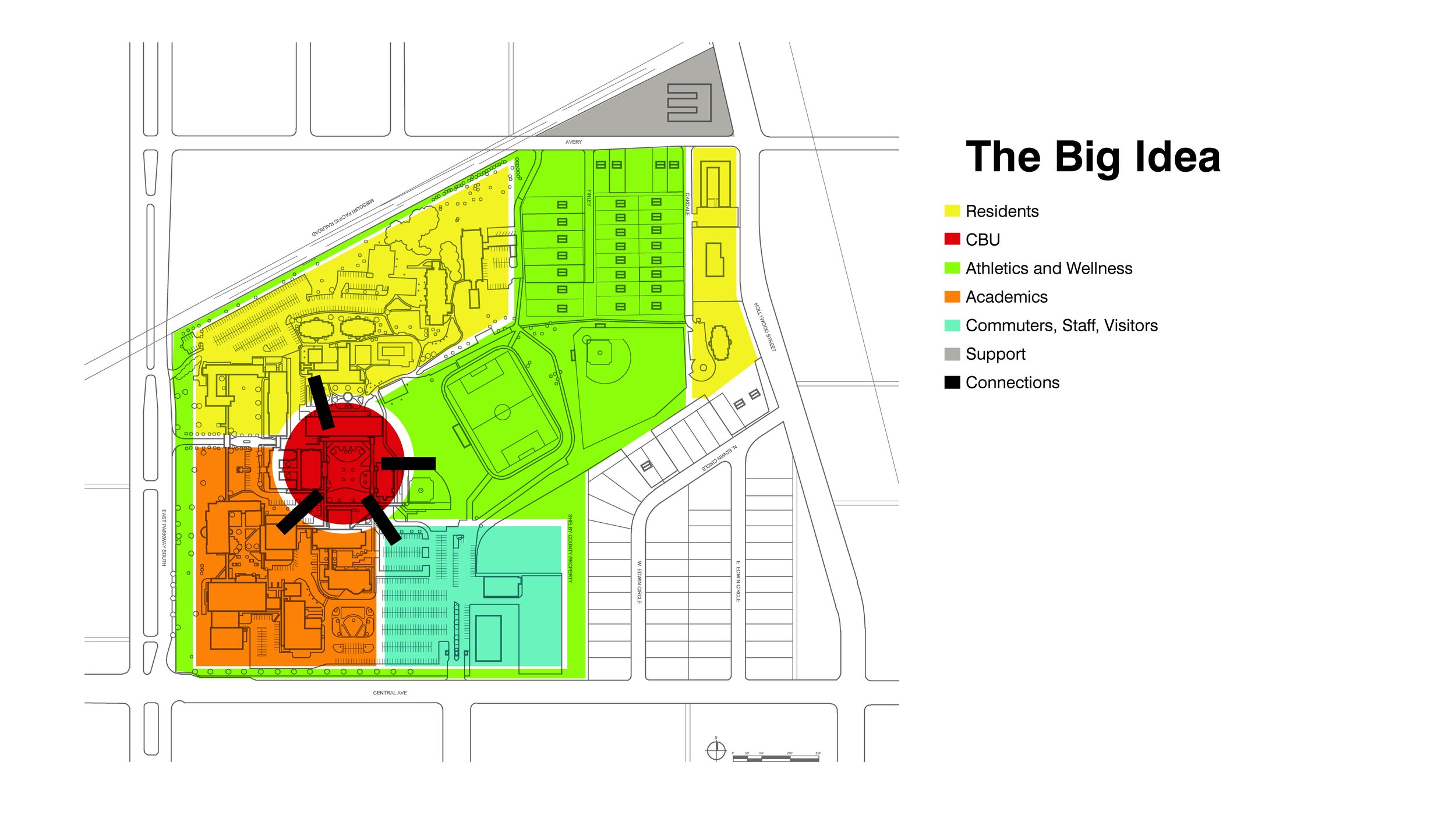Christian Brothers University - Cultural Vision Plan
Statement
CBU is a very diverse community of international students, faculty, and staff. The existing campus lacked a vision and strategic plan to become the driver of future facilities outlined in the current master plan. The campus should reflect the tight-knit relationships and activities that reinforces the existing physical campus to capitalize and demonstrate the collective energy that lies within the borders of the campus. Many of the existing stock of mid-century modern buildings are disconnected from each other through lack of transparency and disproportionate focus on car and not walking
Strategy
A extensive series of visioning charrettes were conducted with various stakeholders, including students, faculty, and staff. Five goals were established with a focus on: 1/better connectivity, 2/density, 3/choice, 4/hospitality, and 5/holistic thinking. Key areas of the campus were identified and re-imagined with these objectives in mind. The “Big Idea” was well received by all stakeholders and once implemented, will provide a campus feeling of inclusivity with transition and a place to gather, dialogue, and collaborate to change the world. The cultural vision plan responds to these concerns by re-imagining existing spaces on campus into new places that better meet the needs of the community. Part of the plan demonstrated that previously planned buildings including a multi-deck parking garage were not actually required. It was found through this process that many existing structures, including the student center, library, and central classroom building could be opened up to provide better visibility and more opportunities for chance encounters and impromptu conversations. New walking paths were proposed to connect new and existing green space and create a more pedestrian-friendly and interconnected campus. Parking lots were pushed to the outer edges to create a central focus on the heart of campus and encourage interaction between commuters and residents on campus. Overall, the vision plan imagines a campus that is a physical expression of the creativity and connection already established by the community. This “less with less equals more” approach will save the University millions of dollars by reinventing rather than removing with strategic editing of existing facilities.








