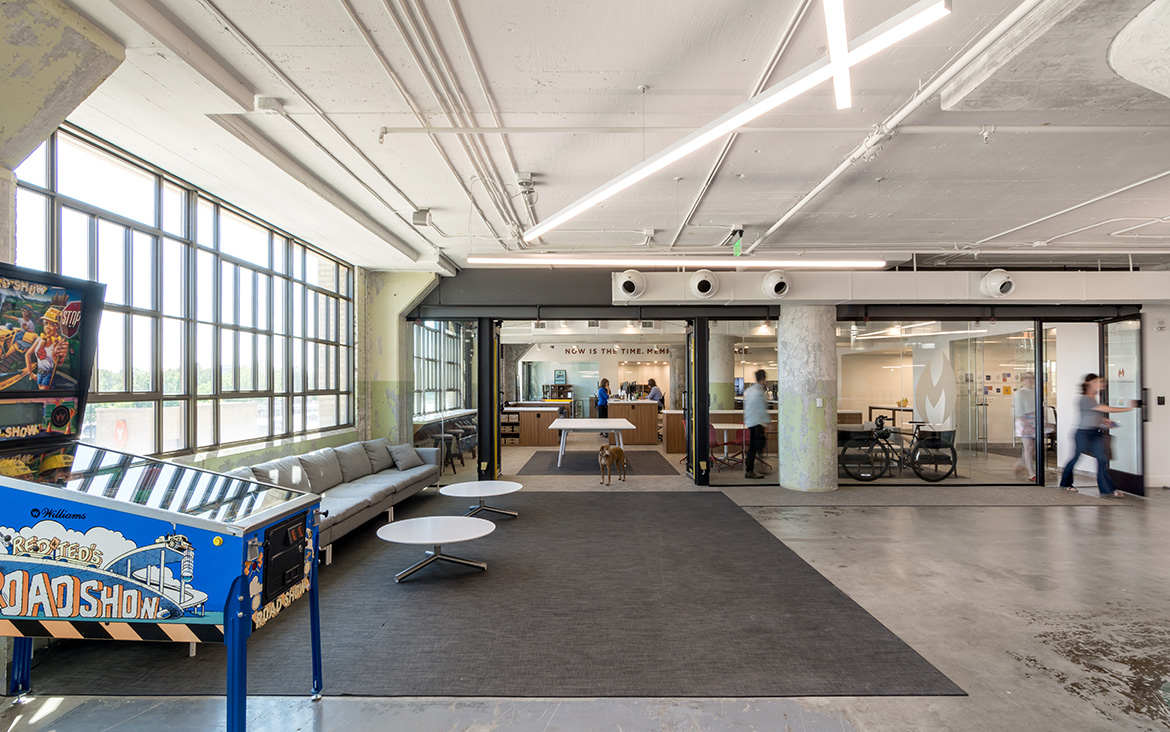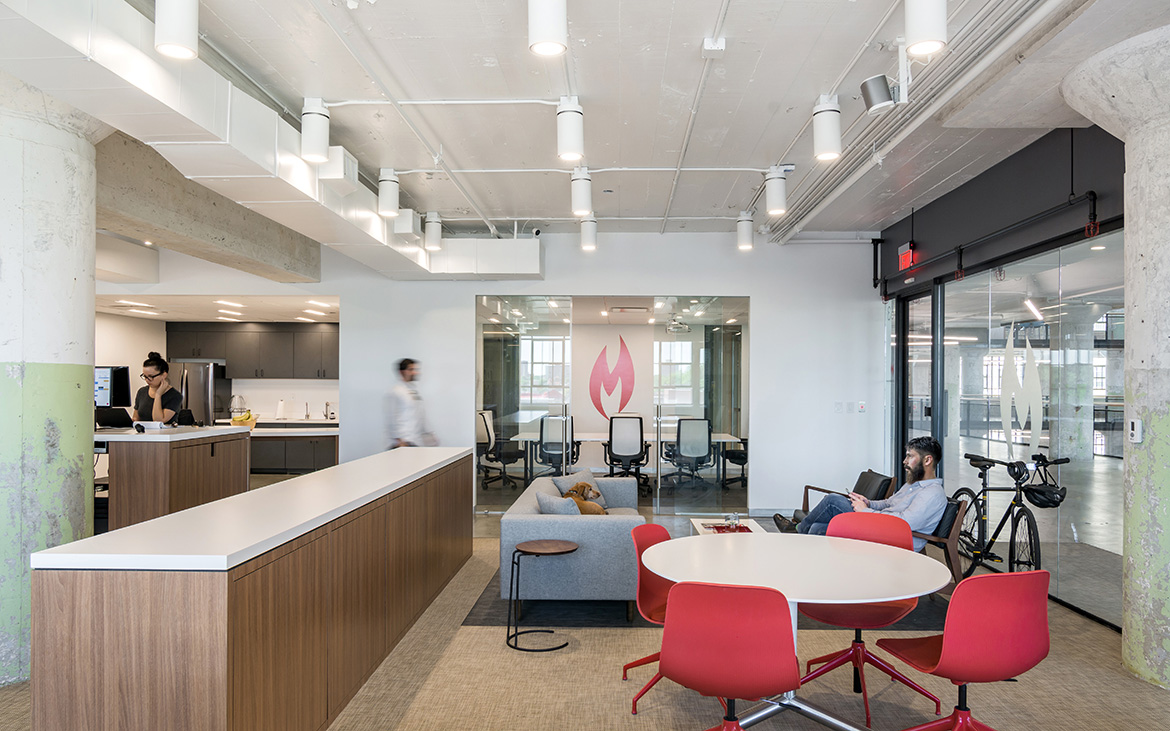City Leadership
City Leadership moved its offices into a newly rejuvenated Sears warehouse occupied by many other community-centered organizations. The organization’s brand requires they balance the need to recruit visionary young leaders with an image worthy of community investment. They wanted to offer a spectrum of types of workspaces to accentuate the importance of cultivating relationships in a diverse community.
The office space is bounded to the south by the warehouse’s windows and to the east by a large public atrium. The project’s design strategy directly connects an open office area with the public atrium, then furnishes the open office with a field of workspace choices. A series of spliced, woven carpets, are used to define the collaboration zones within the open workspace. The carpet and furniture spill out into the public atrium beneath a frameless glazed storefront with a large glass garage door, creating a front porch and opening the interior of the organization up to the community. Offices and multi-use meeting spaces form an “L” around the open workspace, framing connections between collaborators and the public. The design reflects the image of an organization committed to the community while providing diverse workspaces for an agile staff.















