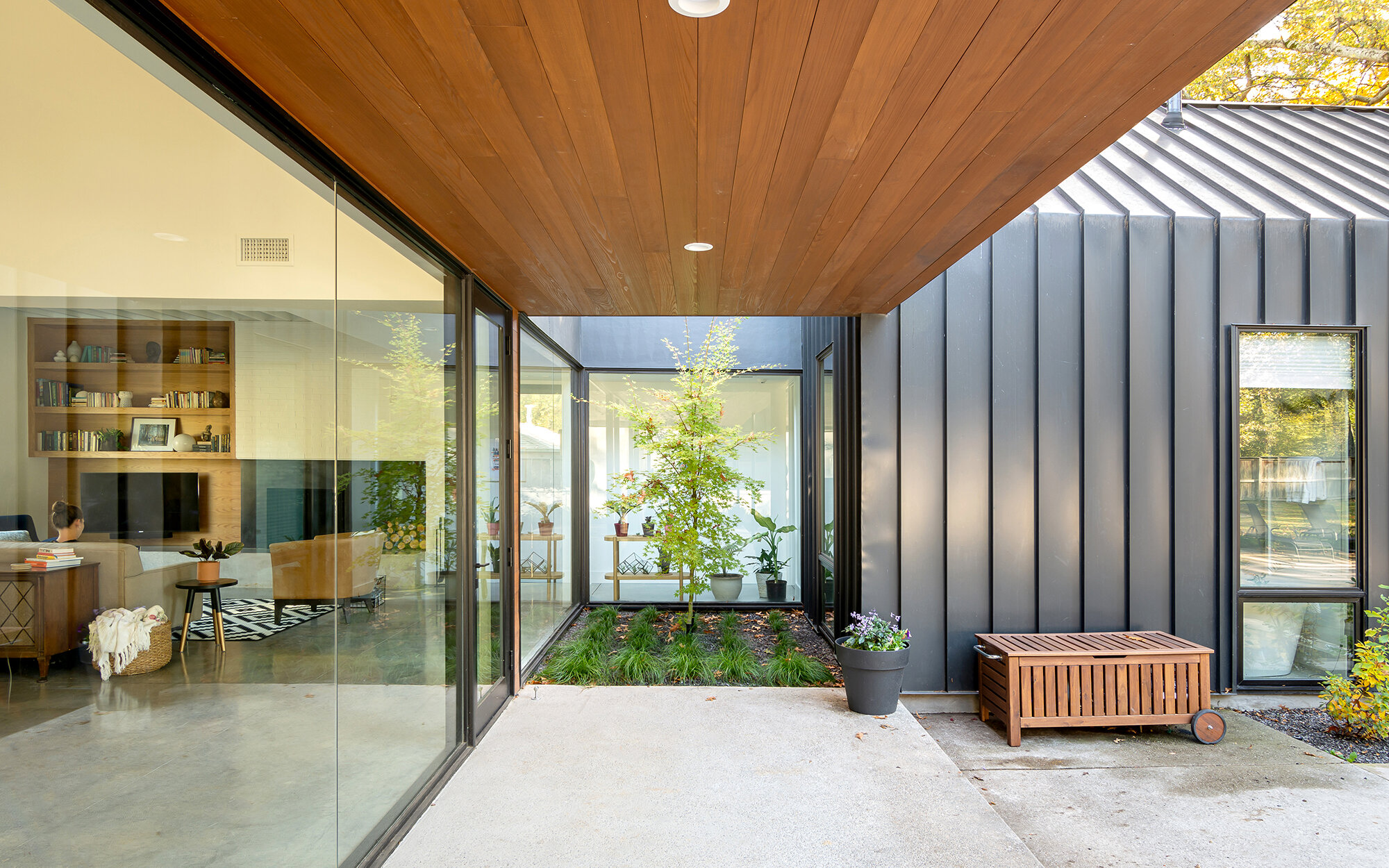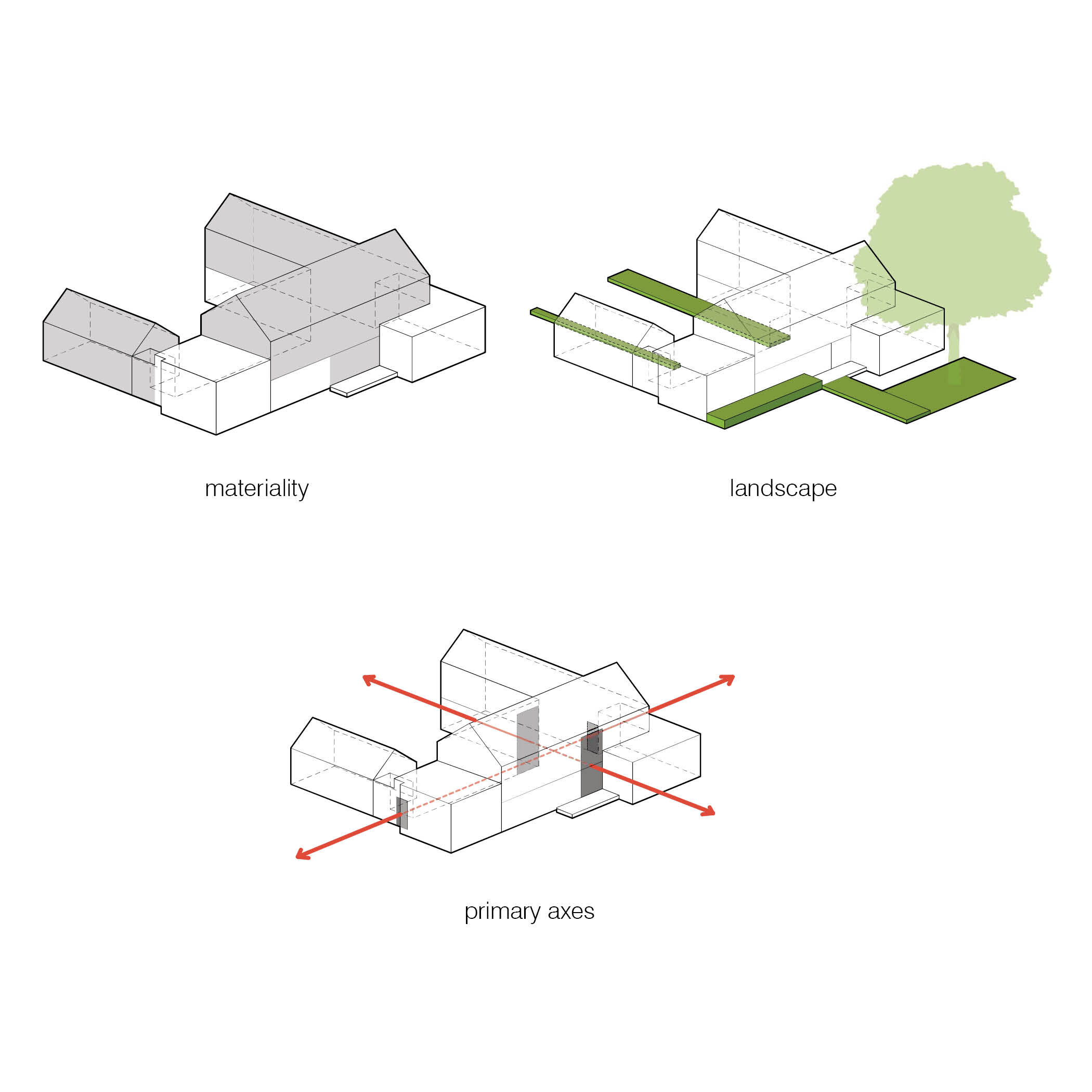East Memphis House
A young couple in search of property near their neighborhood school purchased a lot in East Memphis with a small 1950’s brick home. Initial thoughts about the layout of the new home featured a central outdoor living space that their growing family could enjoy throughout the year. The main rooms would be oriented around this outdoor space and have views that terminate into a backdrop of mature oak trees.
The design utilizes simplified traditional forms and contextual materials to fit within the suburban neighborhood fabric while creating a decidedly modern, yet understated home. The U-shaped layout frames a private courtyard containing a swimming pool and outdoor entertaining spaces. The home’s simple forms are clad in a contrasting palette of neutral, low maintenance materials. A solid base of white painted brick contrast with black metal-clad gabled masses. A wood-clad volume denotes the front door and extends through the two-story entry space to create a natural element to warm the otherwise colorless palette. The gabled master suite sits on grade and is separated from the living areas by a secondary courtyard.
Landscape zones guide visitors to the front door and emphasize the framed view of the backyard upon entry. The experience throughout the home is sequenced by a series of intersecting circulation axes which draw guests through the spaces with framed views to the landscape. These axes are punctuated by alternating ceiling heights varying from low compressed areas to double-height spaces that create a sectional connection between the lower and upper floors. The open living, dining and kitchen spaces have a direct link and views to the courtyard space and backyard while maintaining a visual connection to the neighborhood street. Large expanses of glass on the courtyard side blur the line between the interior and the exterior spaces and visually extend the living areas.



























