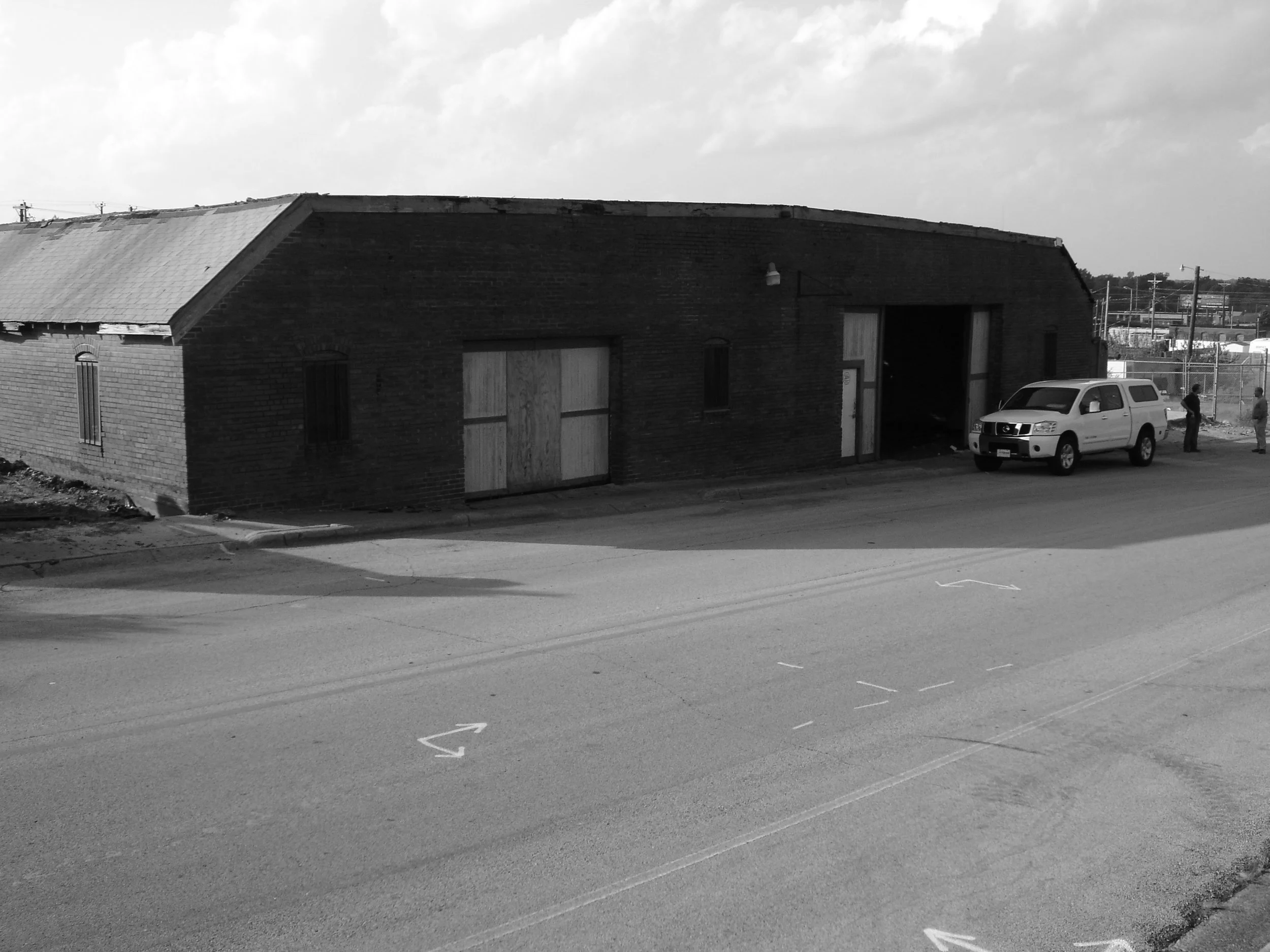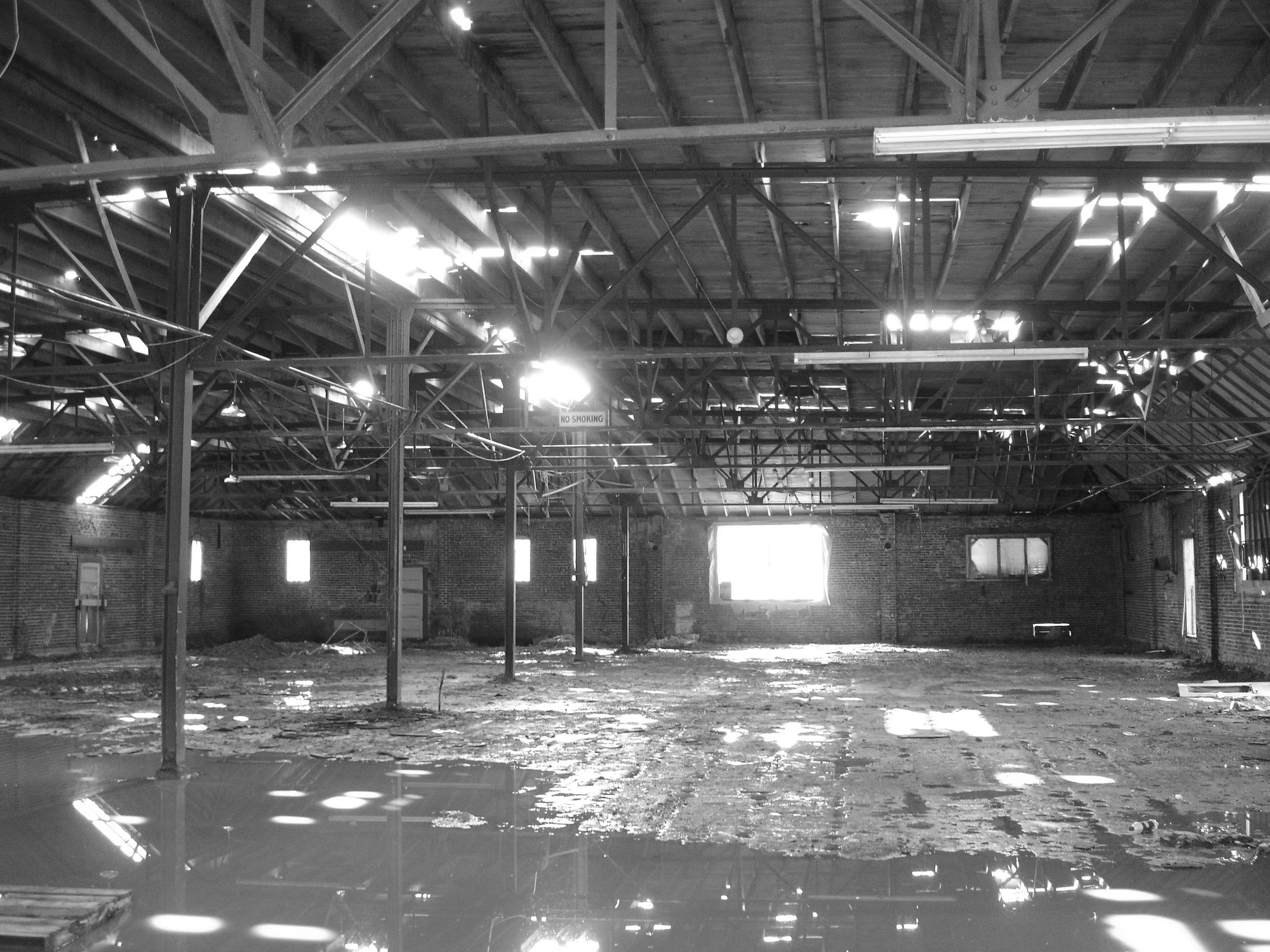East Street Lofts
The East Street Lofts were designed to transform an abandoned warehouse shell (nicknamed “the bread loaf”) into a 14-unit condominium development in downtown Jonesboro. The design sought to converge old and new in a way that would create affordable living in a growing downtown district. The existing shell provides the perimeter walls for this condo development. Accessed by a central corridor, the condos open into side gardens, while rising vertically beyond the confines of the brick walls. The new addition is expressed through the use of clean lines and minimalist details, yet the existing “loaf” remains distinctly rugged. The interiors maintain a similar level of detailing while also preserving such existing items as steel-framed roof trusses, columns, and the interior face of brick walls.





