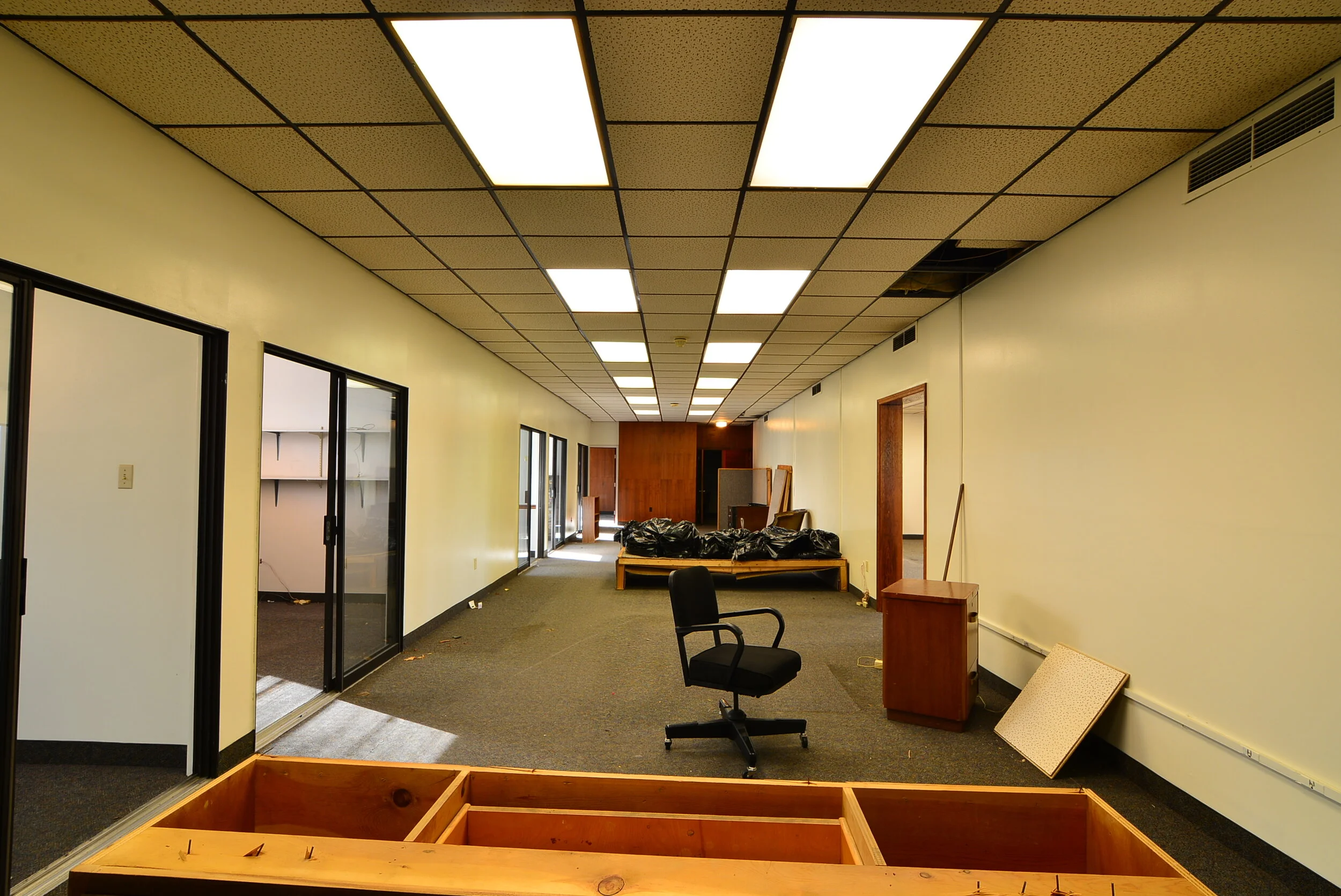Loaded for Bear
An ad firm wanted a new space as their existing space was a disjointed array of corridors, offices, and open areas. They desired a space with better organization, optimizing their daily workflow that would allow for growth and encourage collaboration.
The program consists of a center spine workroom with layout space, printing, and a pin-up area. The exterior perimeter walls of the workroom, which double as circulation and gallery space, are wrapped in a trackable acoustic material. Workroom walls do not extend to the deck, allowing for light and airflow to pass over the space and provide a more open feel. The private offices, meeting areas, and conference room wrap around the workroom core. South of the workroom are the open office, break, and lounge areas. Exterior windows along the open offices were cut down to be full height, allowing for more northern light as well as views to the courtyard beyond. Storefront windows were added to create a stronger connection with the community.
Acoustical materials like tectum and carpet were used above and below the open offices and break area in addition to the sound absorbent material cladding the workroom walls. The space celebrates its existing (re-polished) terrazzo floors where possible. The light fixtures and desking were built with raw construction materials: linear base model LED fixtures sandwiched by raw metal studs. Counters and worktops use wood tones to provide warmth in the otherwise cool-toned space. The worksurfaces were made from clear-coated wood doors and the side panels were made from clear-coated plywood panels.





















